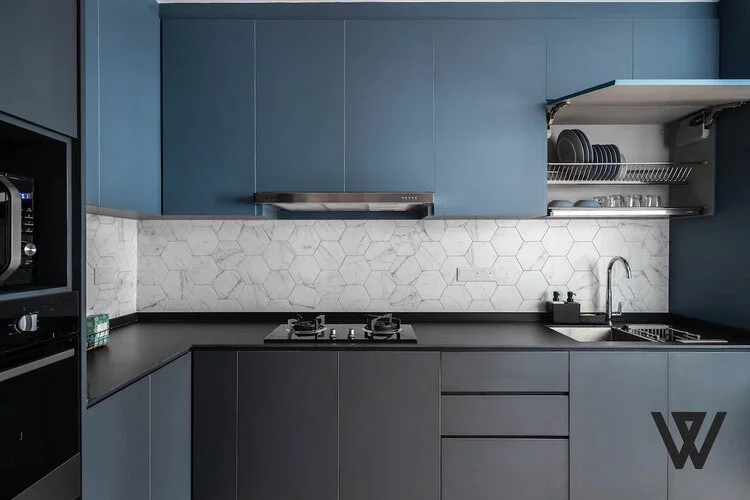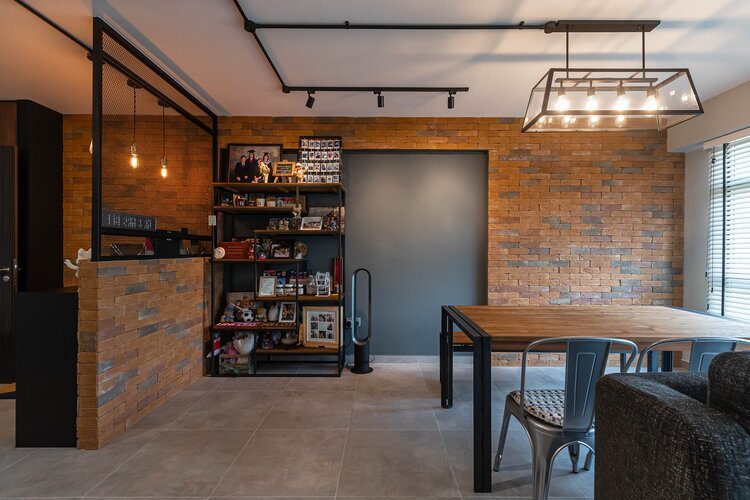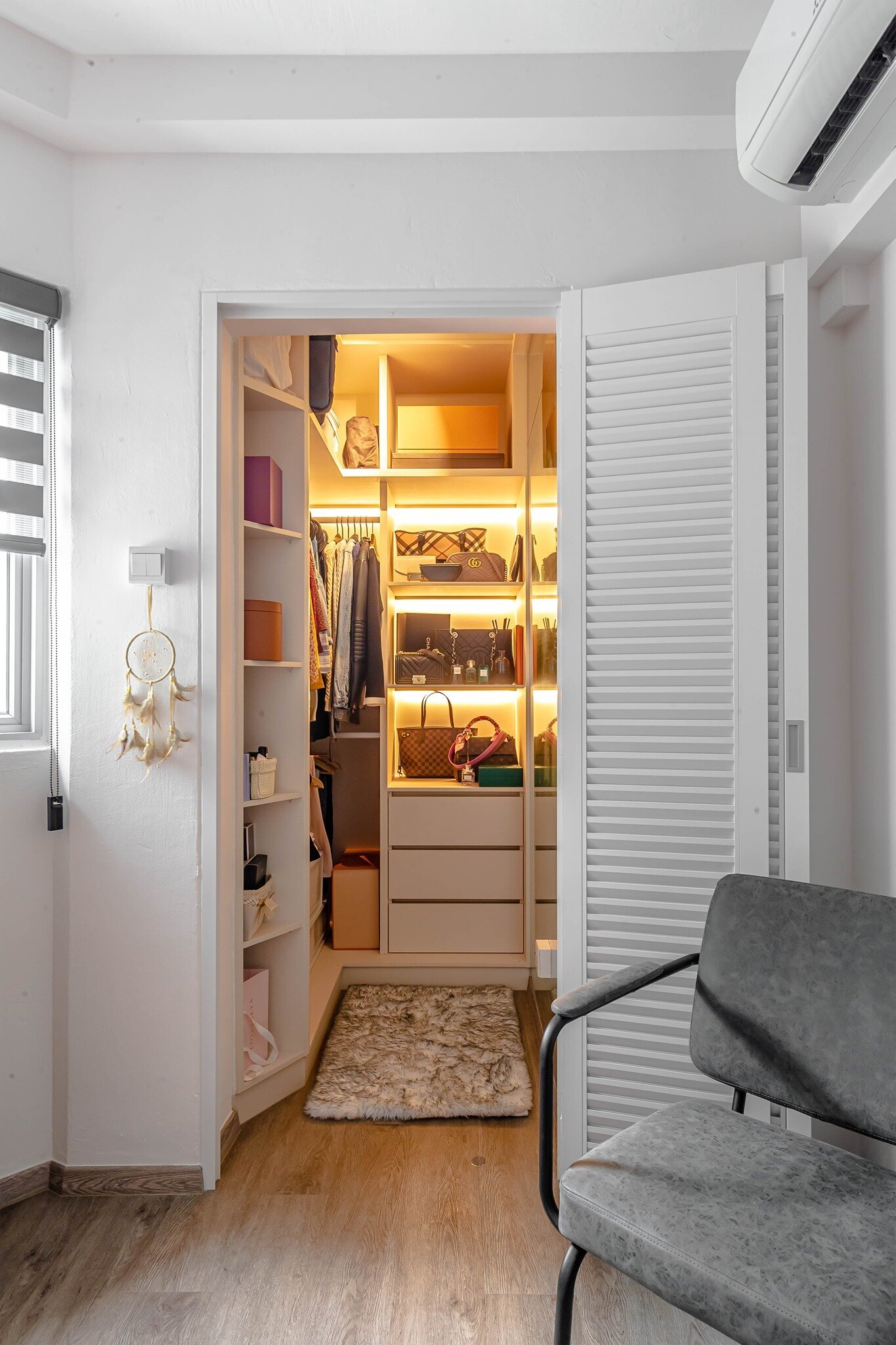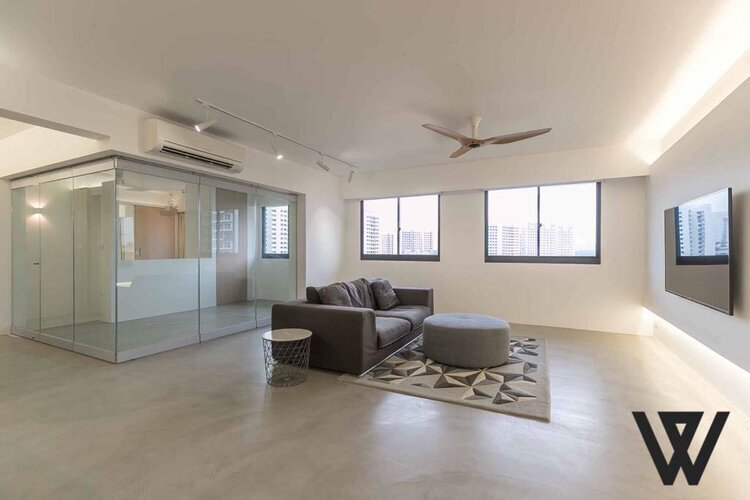7 Ultimate 5-Room BTO Design Ideas in Singapore (2025 Edition)
A 5-room BTO flat gives you more space than most, but how you design it determines whether it feels expansive or just ordinary. The best 5-room BTO design ideas go beyond adding more furniture or knocking down a wall. They are about integrating lifestyle into layout, turning extra square footage into walk-in wardrobes, cosy study corners, spa-like bathrooms, or multi-functional family zones.
In this guide, we will cover exactly what you need to know, including the following:
Real-world layout strategies to maximize your space
Signature 5-room BTO interior design ideas for kitchens, bedrooms, and living rooms
The top trending styles for 2025, from Japandi fusion to resort-luxe themes
Practical space-planning tips and renovation cost breakdowns
Whether you are dreaming of an open-concept kitchen island or a custom walk-in wardrobe, the key is combining function, flow, and personal style. This article also includes expert-backed ideas for zoning, lighting, and built-ins, all tailored for the generous layout of a 5-room BTO.
Why 5-Room BTOs Are Unique
At around 110 square metres, a 5-room BTO flat offers something most HDB layouts don’t: room to breathe, grow, and personalize. Compared to smaller units, you are working with a larger living area, three full bedrooms, a dining zone, a service yard, and typically more wall space and natural light. But that does not mean every square foot is being used smartly by default; it all comes down to intentional design.
More Room, More Possibilities
What sets the 5-room BTO design apart is its flexibility. That extra bedroom? It doesn’t have to be a traditional guest room; it could be a dedicated home office, kids’ playroom, studio, or even a multi-generational suite.
Larger living rooms make it easier to integrate open-concept layouts, custom-built entertainment hubs, or even split-zoned lounges for different family activities.
Layouts That Reflect Your Lifestyle
Most homeowners don’t just want “more space”; they want spaces that work. That is why 5-room BTO interior design ideas often prioritize the following:
Open living areas that connect the kitchen, dining, and lounge seamlessly.
Private nooks for studying, working from home, or quiet downtime.
Luxury upgrades like walk-in wardrobes, spa-style bathrooms, and mood lighting.
Smart storage that hides clutter while keeping everything accessible.
Design themes that feel cohesive and curated, not only “fitted in.”
Put simply, a 5-room flat gives you a blank canvas to create a home that mirrors your lifestyle now and adapts as it evolves. Whether you are planning for a growing family or designing your forever space, the layout options are virtually endless when done right.
Signature Interior Design Ideas for 5-Room BTO Flats
Designing a 5-room BTO flat is not about filling space but also about using it to enhance your lifestyle. With more square footage comes more freedom, and here is how to turn that into smart, livable design.
1. Grand Open-Concept Living & Dining
5-Room HDB BTO design at 475A Yishun St 44
Tear down non-structural walls to create one fluid zone for living, dining, and entertaining. A feature wall, built-in console, or statement couch anchors the space while keeping it airy. It is the heart of the home, and with a 5-room layout, you can actually pull it off.
2. Dual-Purpose Rooms
5-room HDB design at Blk 308C Punggol Waterway
That third bedroom? Make it work harder. Turn it into a study by day and guest room by night, or a kids’ playroom with future adaptability. For multi-generational families, design it with accessible storage and flexible furniture.
3. Luxury 5-Room BTO Design Kitchen Concepts
5 Room HDB kitchen design at Blk 321c Anchorvale Drive
A 5-room BTO kitchen can accommodate island counters, breakfast nooks, and even separated dry and wet zones. Use quartz surfaces, integrated appliances, and color-pop cabinetry to marry function with flair.
4. Entertainment & Lifestyle Corners
5-room HDB design at Blk 313C Sumang Link
Whether it is a home theatre, wine display, or a gaming nook, use awkward corners or extended living room areas to build lifestyle-centric features.
5. Walk-In Wardrobes or Dressing Areas
Blk 128 Geylang East Ave 1, 5 Room HDB Resale
Create boutique-style storage in your master bedroom using frosted glass partitions or L-shaped carpentry. Think beyond only storage, think sanctuary.
6. Bathroom Upgrades
Install rain showers, warm cove lighting, and textured tiles for that hotel bathroom feel. With a little planning, even your common bathroom can feel like a spa retreat.
7. Smart Home Integration
From automated blinds to voice-activated lighting, smart home tech blends beautifully with larger layouts. Plan wiring and hubs early to future-proof your home.
Style Inspirations for 5-Room BTOs
Bigger spaces deserve bolder styles, and a 5-room BTO gives you the freedom to lean into statement aesthetics without the usual constraints.
Here are seven interior design themes that make the most of your layout while delivering visual impact, comfort, and personal expression.
1. Urban Chic Loft
5-Room HDB BTO design at Blk 356B Ubi Ave 3
Inspired by New York lofts, this style plays with exposed brick, matte black accents, and bold lighting fixtures. The large open-plan spaces of a 5-room flat mimic industrial lofts, giving you room to experiment with high-contrast tones and textured materials.
2. Coastal Breeze
Think light woods, sheer curtains, and a palette of whites and seafoam blues. This laid-back, beachy look makes your home feel like a getaway, ideal for homeowners seeking a refreshing, relaxed vibe.
5-room BTO design at Teck Ghee Parkview, Ang Mo Kio St 44
3. Modern Oriental Elegance
Combine Asian heritage details like lattice screens or warm wood joinery with modern silhouettes and clean lines. It adds a sense of timeless depth, perfect for those who want culture without the clutter.
4. Art Deco Revival
Bring drama to your space with geometric patterns, jewel tones, and metallic accents. The larger layout of a 5-room BTO gives bold Art Deco elements room to shine without overwhelming the space.
5. Green Living (Eco-Modern)
HDB 5 Room design at Blk 659 Chua Chu Kang Crescent
From indoor plant walls to sustainable materials like rattan and reclaimed wood, this look champions eco-conscious living. The ample natural light and airflow in 5-room flats make this style both gorgeous and functional.
6. Contemporary Classic
5-room HDB BTO design at Blk 308C Punggol Waterway
Merge traditional detailing like wainscoting or crown moulding with modern furnishings for a home that feels refined yet livable. It is an ideal balance for growing families who want a space that is both elegant and enduring.
7. Resort Luxe
Neutral tones, mood lighting, and spa-inspired bathrooms set the tone for this high-end aesthetic. Use materials like stone, teak, and soft textiles to bring a calm, luxurious “staycation” feel to daily life.
Space Planning Strategies for 5-Room BTO Flats
With great space comes great responsibility, and that means smart space planning is essential to avoid that “big but empty” feeling.
A well-designed 5-room BTO layout should balance openness with purpose, making sure every corner supports your lifestyle.
Make Every Corner Count
Don’t let valuable square footage go to waste. Transform underutilised corners into something functional, like a reading nook, a built-in study desk, or even a mini indoor garden.
With thoughtful planning, awkward areas become opportunity zones.
Open Yet Intentional
While open-concept designs are a favourite for 5-room BTO interior design, they work best when you define zones clearly. Use rugs, lighting, or shelving units to subtly divide living, dining, and work areas, without sacrificing flow.
Flexible Partitions
For families with evolving needs, sliding glass doors or folding panels allow you to create privacy when needed (like during Zoom meetings or guest stays) while keeping the layout open and breathable. It’s the perfect way to future-proof your flat.
Done right, space planning is not only about fitting things in but also about designing for how you live today and how you will grow tomorrow.
Renovation Cost Guide for 5-Room BTOs
Designing a 5-room BTO is not only about style. It is also about smart spending, too. With more space to work with, renovation costs can add up quickly. On average, expect to budget SGD $45,000 to $70,000, depending on how extensive your plans are.
What Drives the Cost?
Carpentry: Built-ins like wardrobes, kitchen cabinets, and custom TV consoles are often the biggest ticket items.
Hacking & Reconfiguration: Removing walls for open-concept layouts or changing room functions increases labour costs.
Premium Finishes: Think quartz countertops, branded appliances, imported tiles, or integrated lighting; they elevate your space but also your budget.
How to Budget Wisely
Start by prioritizing function over flash. Invest first in areas you will use daily, like a well-designed kitchen, ample storage, and durable surfaces. Then, allocate any remaining budget toward lifestyle upgrades like walk-in wardrobes or a resort-style bathroom.
If you are aiming for a luxurious look without overspending, consider laminate alternatives, modular systems, or phasing renovations in stages. A good interior designer can also help stretch your dollar without compromising on aesthetics or performance.
Why Work with Swiss Interior for Your 5-Room BTO
Designing a 5-room BTO is a big opportunity, but also a big commitment. That is where Swiss Interior stands out. With over a decade of experience transforming Singaporean homes, we specialise in customised luxury, lifestyle-driven layouts, and smart space planning that actually works for real families.
Whether it is converting an unused corner into a study nook, building a walk-in wardrobe that does not overwhelm your room, or zoning an open-plan living area without feeling cluttered, Swiss Interior knows how to make every square metre matter.
In past projects, we have helped clients:
Combine modern Japandi styling with hidden storage to create calm, clutter-free homes
Design dual-function rooms for both working and hosting
Achieve stunning walk-in wardrobes in master bedrooms without knocking down walls
Our team listens, adapts, and delivers, with a focus on function, flow, and finish.
A Home That Grows With You
A 5-room BTO flat is not only a larger space, but a lifestyle canvas. With the right design approach, it can evolve from a first home into a forever home, adapting to every stage of your family’s journey. Whether you are creating a kid-friendly haven, a work-from-home setup, or adding luxe touches like walk-in wardrobes or mood-lit bathrooms, the layout offers the freedom to personalise without compromising function.
But the key is going beyond the basics and thinking intentionally about how each space supports your daily life. At the end of the day, smart 5-room BTO interior design goes beyond square footage. It’s about building a space that reflects who you are and where you are headed.
Considering a renovation? Book a free consultation with Swiss Interior and explore how your 5-room BTO can become not only spacious but truly yours.
Creating your dream home starts with Swiss Interior, where we focus on personalized home renovation. Whether you’re considering the efficient layouts of 3-room HDB or the contemporary vibe of condo interior renovation, our team offers invaluable insights. Explore our HDB design portfolio, innovative condo ideas, and expert tips on optimizing your living area. Together, we’ll transform your vision into a reality, ensuring your home is stylish and functional.
Frequently Asked Questions (FAQs)
What is the average cost of a 5 room BTO interior design in Singapore?
The average cost of renovating a 5-room BTO flat in Singapore ranges from SGD $45,000 to $70,000, depending on the scope, materials, and design complexity.
How long does it take to renovate a 5-room BTO flat?
A full renovation for a 5-room BTO typically takes 8 to 12 weeks, including planning, approvals, hacking, carpentry, and final installations.
What is the best layout for a 5-room BTO?
The best 5-room BTO layout is an open-concept design that connects living, dining, and kitchen zones while using sliding doors or partitions to create flexible, multi-use spaces.
Can I create a walk-in wardrobe in a 5-room BTO?
Yes. With proper planning, you can convert part of the master bedroom or spare room into a walk-in wardrobe using frosted glass panels, sliding doors, or L-shaped carpentry.
Which interior design style suits a 5-room BTO best?
Japandi, Scandinavian minimalism, modern luxury, and eco-modern (green living) styles work especially well in 5-room BTOs, thanks to their balance of space, light, and functionality.









