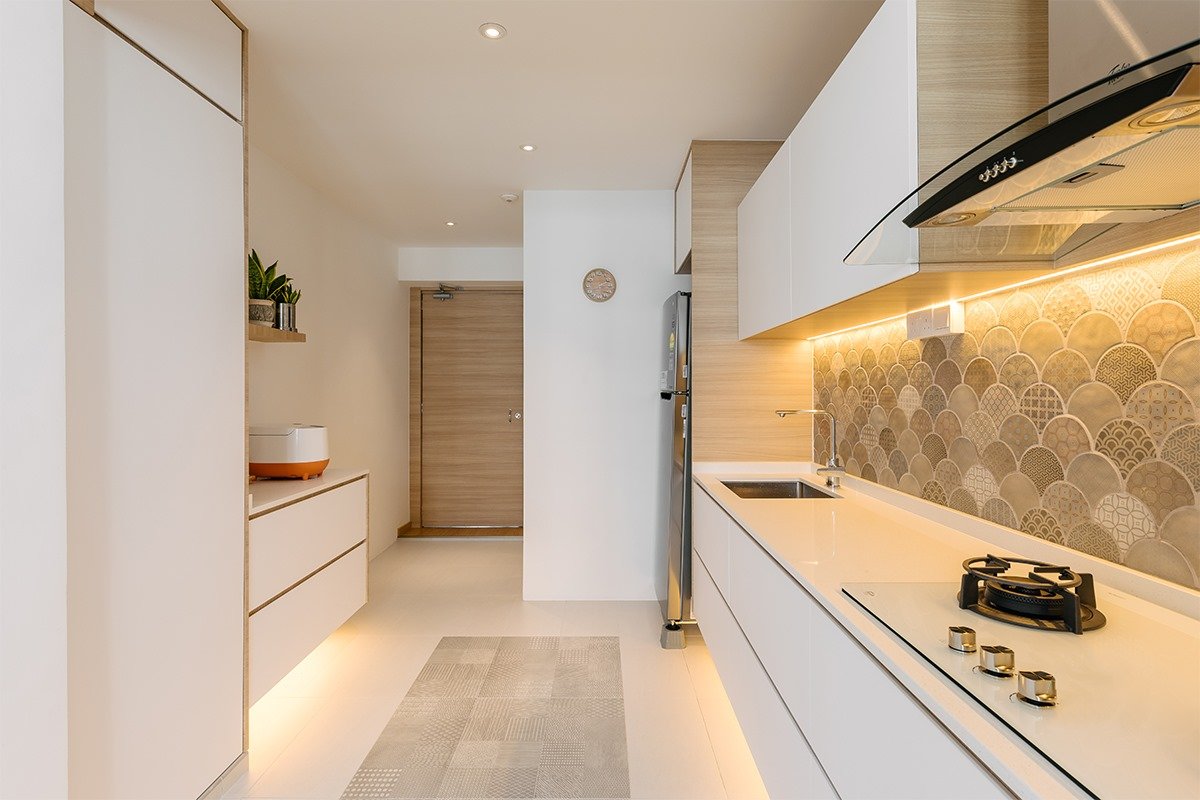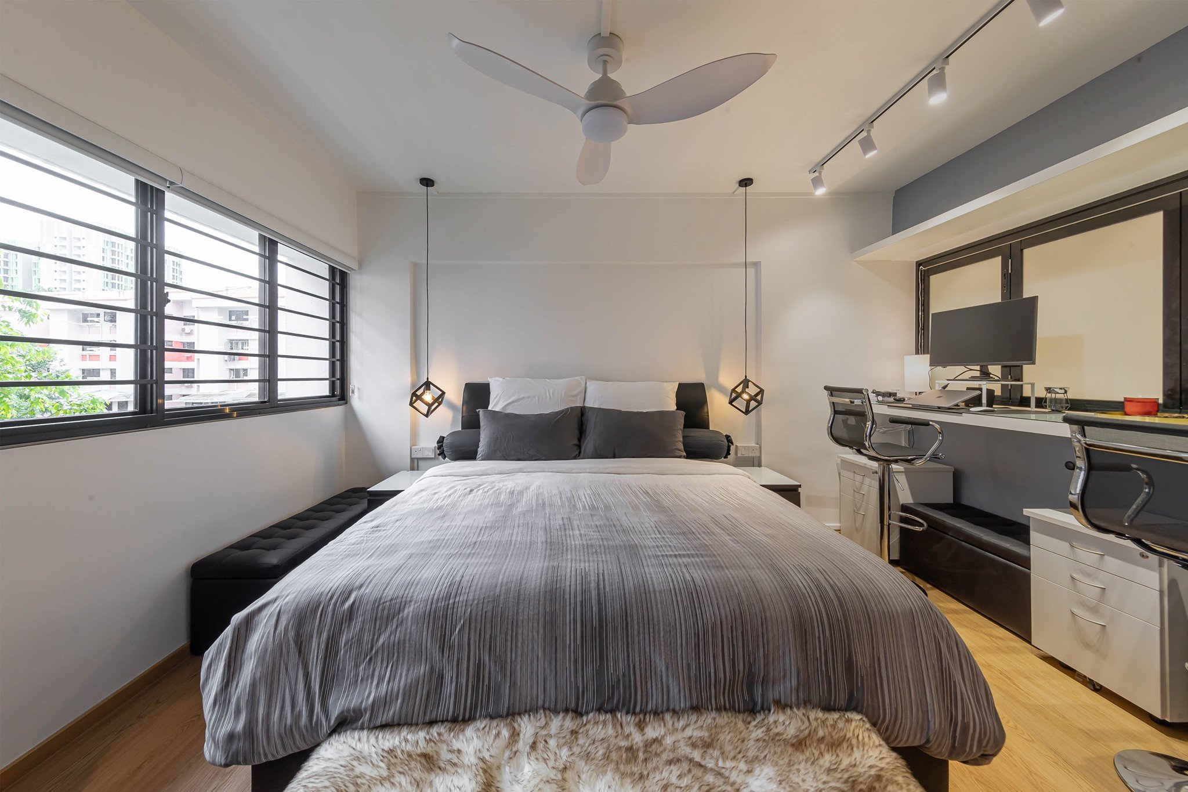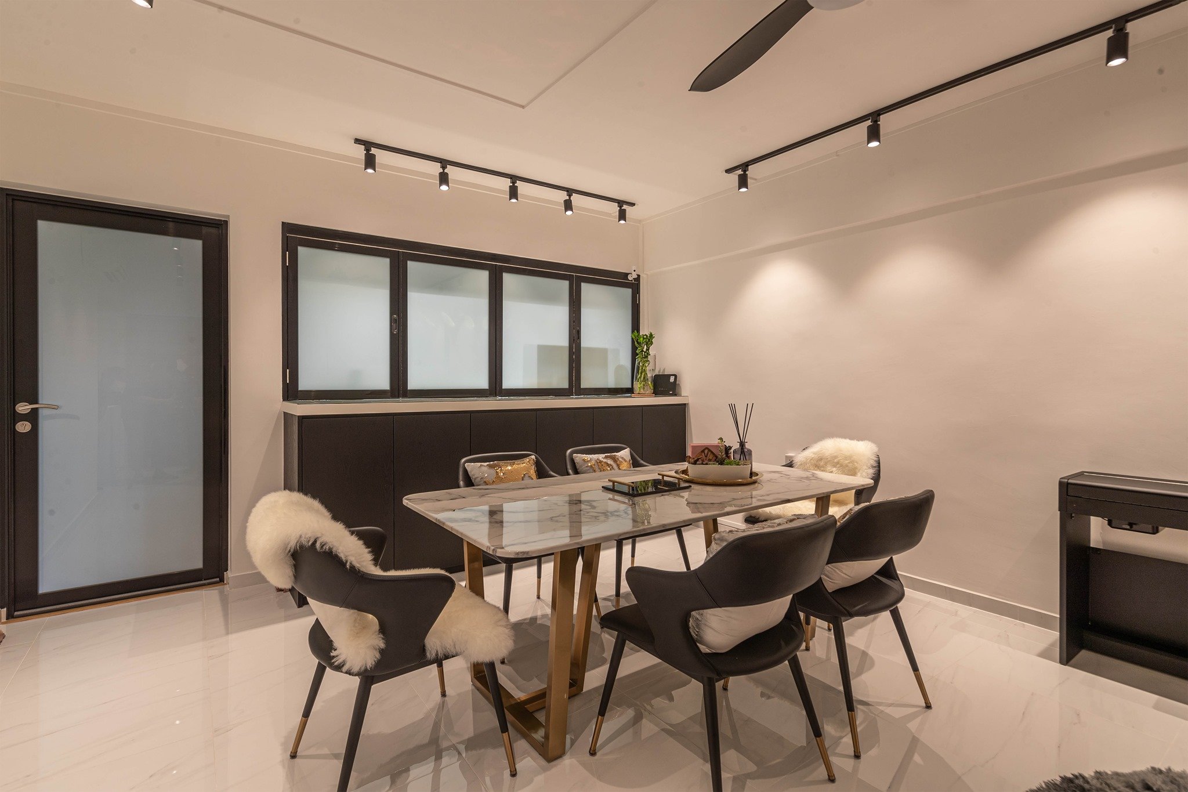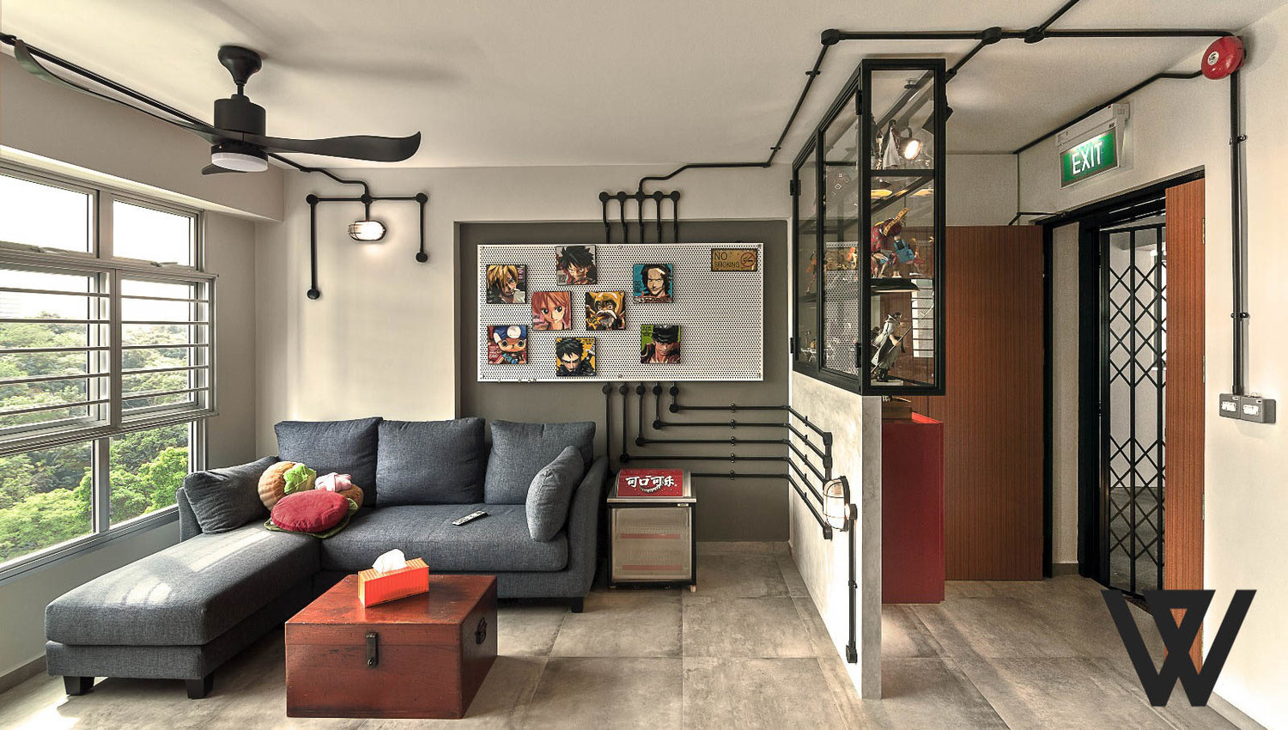Practical 3-Room HDB Interior Design Ideas In Singapore
Getting a 3-room HDB flat is a popular choice for Singaporeans, especially for new homeowners due to its price value and availability. Every homeowner’s dream is to have a big spacious home to come back to and live in. However, it is no secret that space is very limited in 3-room HDBs for both BTO and Resale flats. Trying to renovate and optimise the space available can be very challenging.
Believe it or not, design planning a 3-room HDB interior design is very doable. Nowadays, there are plenty of options, even for small spaces like 3-room HDB units. This means that you too will be able to transform your home by implementing an ingenious 3-room BTO interior design. Whether you are looking to create an open-plan space or expand your kitchen, you require just a little creativity and a bit of thinking outside the box. Of course, some professional help from a recommended interior designer will definitely help.
Luckily, we are here to provide you with some smart 3-room HDB design ideas. Whether you are looking to revamp your 3-room HDB living room design or incorporate practical 3-room HDB kitchen design ideas in your home, we have all the right information here.
Tampines Street 21 3-Room HDB Resale
Mirrors and Glass
Arguably, one of the best interior design ideas for interiors with limited space is by incorporating more glass. The material gives a myriad of options in the transformation of a house in both the aesthetic and practical sense. Glass panels, folding doors and mirrors allow your eyes to travel further, giving the illusion of more space. At the same time, glass lets in more natural light into the interior which is reflected around the abode, bringing the best designs out of your home.
Blk 113 Tampines Street 86 Alps Residences 2 Bedder, Condo
You can get a bit creative and hack down walls that separate your rooms in some cases. In their place, incorporating glass doors or panels allow you to open up space and connect adjacent spaces together. Another great alternative is opting for reflective materials such as bright lacquered walls or glossy tiles. Being highly reflective, they have a similar visual effect of creating more space with that of a mirror, as light is bouncing off the surfaces and around the abode to give a brighter, airier interior. You can choose to segregate your open-plan living room by incorporating an industrial-style display showcase with transparent windows at the entranceway.
Incorporating Wooden Elements
Wood is one of the most versatile materials in the renovation that works well with many interior design styles, especially when your aim is to expand your interior space. For example, you can bring some natural warmth into your bedroom and living area with veneered cabinets or a wooden wardrobe, making the space feel less stark and sterile.
A muted colour scheme will amp up the sophisticated feel of your resale 3-room HDB design. You can go further by adding some sleek, dark elements to stylise your interior together with wooden furnishings. The following image depicts a beautiful interior design that can be incorporated into your resale 3 room HDB kitchen renovation design. By adding wooden elements and textures into your 3-room resale HDB kitchen design, you too can achieve an elegant ambience in the space.
Blk 353B Anchorvale Lane 3 Room, HDB BTO
Optimise Your Space
Along with wooden materials and the use of glass, you can further step your game up by adding other clever space-saving solutions to your old 3-room HDB design. Make the most out of your space by opting for furnishings that provide storage solutions. Go for ottomans with storage or bedframes with built-in drawers. The idea is to not give up on some of the amenities in your home. At the same time, do not clutter every bit of space in your abode as it will look claustrophobic if everything is stacked tightly together. Ensure that there is enough room between the sides of your furniture and the walls to allow each piece to breathe. This will help create a sense of roominess in your abode.
One of the easiest 3-room BTO design hacks is implementing some sidewall tables instead of traditional ones. Moreover, you can make use of some beautiful extendable pieces, too. Ultimately, you will be able to keep your space neat and clutter-free. As depicted in the following 3-room HDB master bedroom design, the space has been wisely optimised by adding a workstation right next to the dressing area. This creates a cosy yet functional space.
Blk 102 Potong Pasir, 3 Room HDB Resale Flat
Bring a Modern Feel to your 3-Room HDB
Giving your living room a contemporary makeover will undoubtedly spice things up if you feel that your interior is too bland. You can easily combine an understated look with a sleek-white interior. As shown in the following resale 3-room HDB design, the glossy grey brick textured wall backsplash brings a healthy dose of contrast and visual interest, adding rustic vibes to the interior at the same time.
Blk 194B Bukit Batok Skyline 2 - 3-Room BTO
Sorting your Electronic Appliances
Since you are working with a limited amount of space, you will need to develop creative ideas to house your electronic appliances, especially in your HDB 3-room kitchen design . Ideally, you would want to minimise the number of appliances you own to save space. You can do so by opting for space-saving electronics or multi-functional appliances that combine multiple appliances into one compact device. An open concept resale 3-room HDB design with optimal and strategic storage solutions will provide plenty of opportunities to store these electronic appliances.
That way, you will remove the need for another media console, making your floor space look much more spacious. Bear in mind that you should only choose electronic appliances that complement your overall interior design. Otherwise, you risk doing too much and overwhelming the overall style with jarring design choices.
Woodsvale 3 Bedder Condominium
Bring in Some Fresh Colours
Sometimes, having a small space allows you to make the biggest of statements. You have probably seen some trendy Scandinavian BTO and HDB interior designs. Indeed, calm even-toned spaces exude cosiness and relaxing vibes that are popular with homeowners, but some may find them to be quite dull and flat. If you like your home to have a little more personality and character, you can choose to inject some pop in terms of colour. Whether it is a floral kitchen countertop or a bright red living room cabinet, you will introduce a fresh dose of colour and personality into your homogenous interior. Even in minimalist HDB 3-room resale flat interior design, you can add a pop of colour to add freshness in the interior.
88 Jellicoe Road, 2 Bedder Condominium
Needless to say, adding in a pop of colour will allow your 3-room HDB interior design to instantly become livelier and more eye-catching. You can further elevate your interior by adding in details such as colourful textured tiles as a kitchen backsplash or as a feature wall in your living area. Do not forget to add some pop to your 3-room HDB small toilet design too!
38 Kovan Rise, 2 Bedder Condominium
Go with a Light Colour Scheme
While white might seem like an obvious colour choice, it is an excellent option for creating clean, cohesive and contrasting colour schemes. If you feel that your flat resale 3-room HDB design is too dark, you can refresh your interior with a fresh coat of white, making it look bright and airy instantly.
Of course, you do not want your living space to feel clinical and dull. Make sure to add a variety of textures to keep the space from falling flat. In such cases, you can pair only a set of walls facing each other. That way, you’ll create a streamlined open-plan concept with a bit of inviting glamour, as depicted in the following living room 3-room HDB flat interior design.
Swiss Featured Project: Santorini 3 bedder Condominium
Or Choose the Dark Side
On the other hand, do not be afraid of trying something different! Picking up some dark tones can create a modern and elegant look for your home. Darker walls give a more intimate and cosier feel. Indeed, your 3-room HDB flat interior design can quickly turn into a multi-dimensional space with sophistication and style.
Typically, you can do it subtly with some wooden accents and an open layout. Combine them with some subdued-white hues to achieve a relaxing ambience in your home. Ideally, you can create the perfect kitchen with some black accents. Some great examples include incorporating dark cabinetry, refrigerator, kitchen countertop, or dining chairs just to name a few. In the following simple 3 room HDB kitchen design, the dark countertops, appliances, and walls all create an elegant ambience in the space. The HDB 3-room kitchen cabinet design features a wooden appearance that contrasts beautifully with the dark and black elements.
Yishun Ave 6 Lilydale 3 Bedder Condo
Going the Monochromatic Route
Most of the trending resale HDB 3-room flat interior design ideas feature the monochromatic colour palette. Going for a contrasting palette of black and white will help to create an illusion of a bigger space. Make your home look more spacious by going the simplistic route and with only a little touch. That way, you will create the ideal minimalist 3-room HDB design, as depicted in the portfolio image below.
Blk 102 Potong Pasir, 3 Room HDB Resale Flat
Stick with Cohesiveness and Practicality
Ensure that all the pieces you bring into your abode fit with one another. Stick to a complementary set of colour palettes to ensure a favourable result. It can be fresh and light, or dark and moody. Another way to make your 3-room BTO interior design scream industrial-chic is to implement some vintage pieces. In this scenario, you can bring in a creamy or dark blue sofa. Pair it with a bunch of cushions and a rug in oriental style to form a focal point that stands out in your interior.
What’s more, you should not be afraid to expose some of the pipes, bulbs, and wires. Do not forget to consider adding a full-length sliding door to your kitchen design plan. That way, you will be able to monitor your cooking from the comfort of your living room couch. This can serve as a practical old 3-room HDB kitchen design idea.
Blk 70B Telok Blangah Heights - 3-Room BTO
Create an uncluttered space
Probably one of the most important resale HDB 3-room flat interior design ideas that you can incorporate into your small home to make it look spacious is to keep the place decluttered. This may seem quite intuitive but there is a logic to it. If you have a lot of mess lying around in any room of the house, not only will it look unappealing to the eye, it will also create the illusion of a smaller space. On the other hand, if everything is organized and placed neatly in its rightful place, it will help diminish the visual chaos and result in a much bigger and spacious perception of the room.
The following image shows how we have created a spacious environment in a 3-bed condo; the same concept can be replicated in a 3-room HDB design. As we can see, the living room and adjoining dining area are not that big but since everything is organized efficiently, there is no clutter around and the overall environment looks quite spacious and elegant.
Adopt a minimalist design theme
A similar concept to that of keeping the home decluttered is to adopt a minimalist lifestyle and consequently a minimalist interior design theme. In case of a 3-room HDB that is not very spacious apparently, you know you need to design it in a way that remains functional yet aesthetically appealing as well. A minimalist 3-room HDB design theme focuses on using just the bare essentials that are required to provide you with the functionality that you require in your home. Apart from that, there is no element that is there in the interior and that doesn’t serve any purpose.
When you incorporate a minimalist design theme into your HDB, you will have less furniture, electronics, and other elements which will not make the space decluttered at all. Therefore, lesser elements and an uncluttered area will work together to create a much spacious outlook in your HDB.
Incorporate an open concept plan
Another important idea that you can incorporate in your 3-bed HDB to make it look spacious is to have an open-concept layout. As one can perceive, the walls of a room help to create boundaries but also restrict the space and make the room look small. On the contrary, if there are no walls in a space, it will result in a much more spacious and bigger perception of the area. In a small house, this is especially necessary when you know already that the space is limited, you have to come up with ideas to make the premises appear spacious. In an open-concept plan, there are no walls between the living room, dining room, and the kitchen. The absence of walls makes the whole area as one, giving the perception of a much larger space.
This is shown in the following design portfolio where you can see that all the areas of the house flow seamlessly into each other and the open-concept layout results in a much wider and bigger home.
Choose sleek furniture
One idea that you can easily implement in your small 3-bed HDB to make it look spacious is to opt for sleek and simple furniture. The whole idea is to choose furniture pieces according to the size of the room. For example, if the living room is small and you choose a heavy, bulky sofa, it will not only look out-of-place but it will also leave very less room for you to move around or to place other elements. All this will result in a chaotic visual situation that will further make the room look cramped.
On the other hand, if you choose sleek and simple furniture, it will not cramp up the space, rather give very spacious vibes.
Utilize maximum vertical space
In a small house, you must plan your interior wisely and choose whatever little space you have available in a way so that all the functionality is achieved and the space doesn’t look cramped. In such a scenario, you have limited horizontal space, but there is ample vertical space that we often ignore and fail to utilize. In a small home, you can utilize this vertical space to a maximum and still succeed in keeping the area appear spacious.
As an inspiration, consider our following 3-room HDB design portfolio that shows how you can utilize vertical space. Here, we see that a full length cupboard has been created that serves the purpose of storage as well as adds a decorative element to the interior. If such a storage were to be created in the form of a chest of drawers, it would have taken up a lot of horizontal space. But here, it effectively results in more storage area while still allowing the small room to look spacious.
Ditch the rugs and curtains
Another unique idea and trick that you can implement in your 3-room HDB to make it appear spacious is to say goodbye to your rugs and curtains. Thick heavy rugs and bulky curtains all can make any room appear cramped and small. When you see a huge window that is not restricted by thick curtains and the shiny tiled floor or the raw wooden floor, it automatically gives the illusion of bareness and an exposed outlook. This results in a much spacious outlook as perceived by our eyes.
You can see this concept in action in the following design portfolio. As you can see, the room is not that big but still it does not look cramped. Although there is a big chandelier in the middle of the ceiling that could have resulted in a cramped space but it does not. This is because there are no carpets, rugs, or curtains in this room. Their absence helps increase the visual space and the room looks spacious and airy.
Use lots of light
Another similar idea that is easily implementable in any small HDB or condo is to make it bright through lots of lighting. Any room or house that is not adequately lit will give a very gloomy and cramped appearance. On the contrary, even a small room, if lit properly and brightly, can appear quite spacious and airy all because of the excessive lighting. To achieve this, you can try to incorporate large windows in your home and keep them curtain-less or use sheer curtains. This will ensure that there is a lot of sunlight that bathes the interior resulting in a spacious outlook.
For night, you must try to incorporate lots of artificial lighting fixtures so that the interior is as bright at night as it is during daytime. This will ensure that your 3-room HDB looks spacious whether at night or in the morning.
Avoid excessive ornamentation and decor
Lastly, if you want your small HDB to appear spacious, try to keep decorations and ornamentations to a minimum. This concept is sort of a continuation of the point where we discussed that the area should remain decluttered. In a small space, if you have a lot of decorative elements or ornamentation, they will make the area look cluttered although you might have added them as a means to create elegance in the space but they will work in the opposite manner and create a cluttered visual mess. On the other hand, if you choose to keep the walls bare and kep decorative elements to a minimum, it will create a much more elegant, simple, and spacious interior that will look aesthetically pleasing and airy even in the absence of any ornamentation. Choose simple and sleek elements to display in the interior so that they don’t become overpowering and remain subtle yet elegant.
Blk 188b Marsiling Road HDB BTO
Final Thoughts
At the end of the day, it is safe to say that there are plenty more HDB 3-room flat design ideas to scoop up. All you need is a little bit of creativity and some bright ideas to get you going. What’s more, a little help from a professional interior designer in Singapore will take you a long way in your renovation journey.
Whether you decide to introduce stunning interior elements in your interior or just keep things simple, a 3-room HDB interior design allows for endless possibilities in your home even if space is very limited.
You can seek inspiration and start your search for design ideas online. Alternatively, you can check out some of the well-known interior designers’ catalogues. Ultimately, do not forget that you are the one responsible for designing your own home. After all, your final 3-room HDB home will be a reflection of your own individuality, and you would want to be bold with it.
Swiss Interior provides interior design in Singapore. We provide renovation services, HDB interior design and condominium interior design services for homeowners in Singapore, contact and schedule an appointment with us today!
Check out our other articles:






















