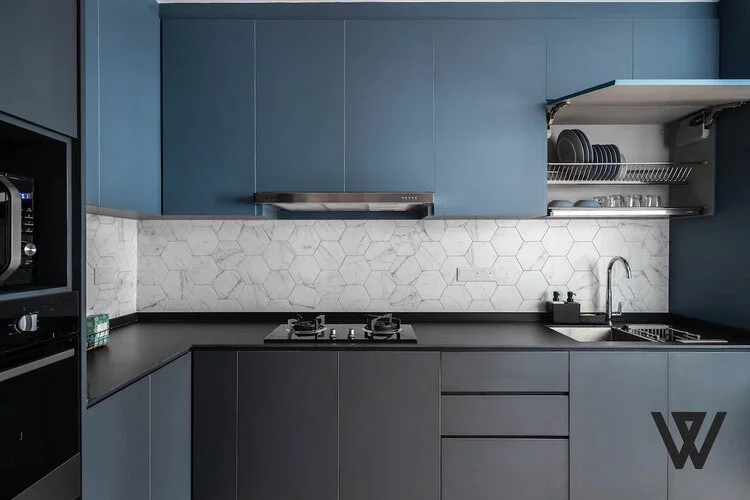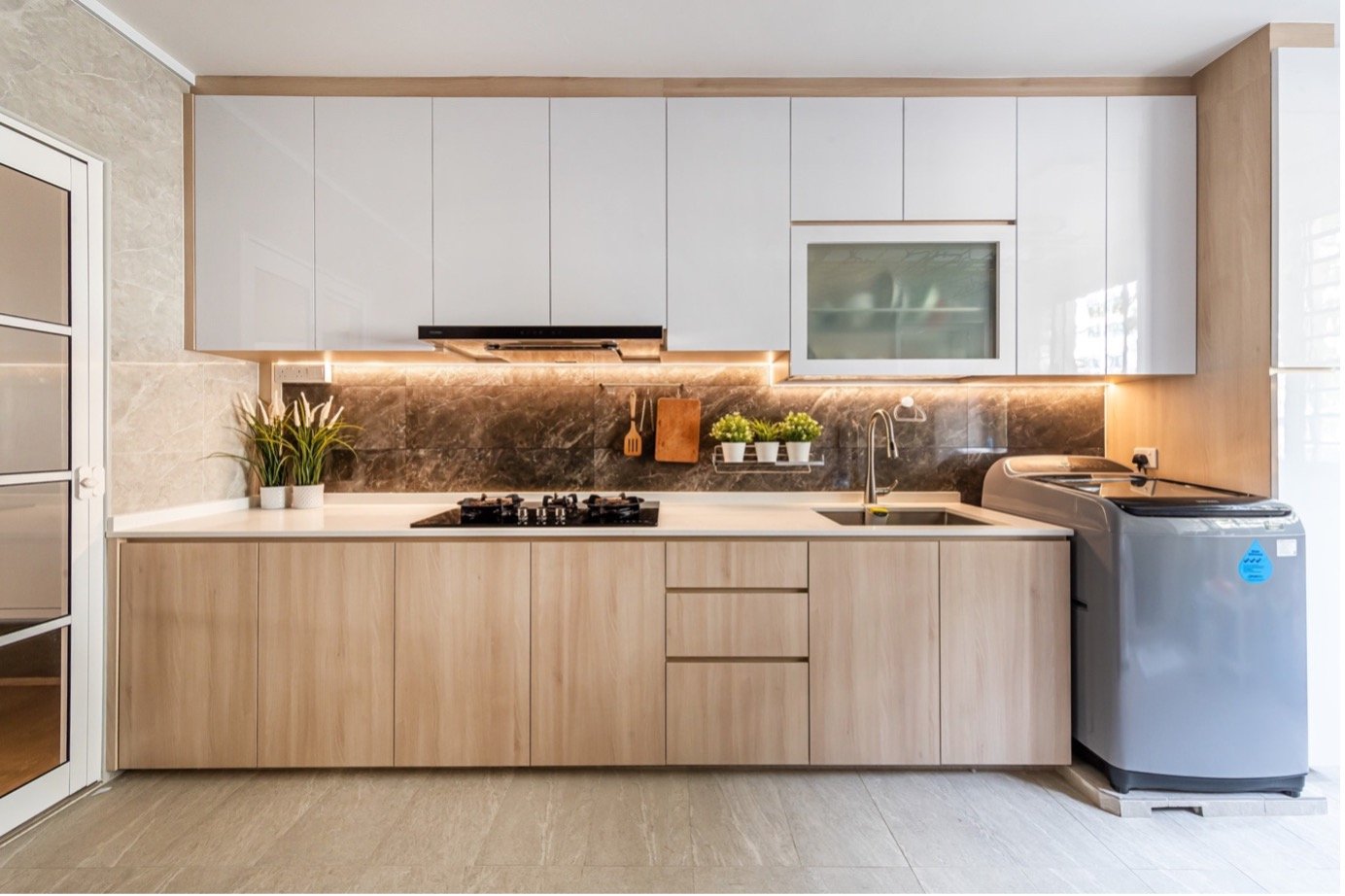2025 Inspiration: 6 Amazing 4-Room HDB Kitchen Designs for a Functional Home
4-Room HDB Kitchen Designs; Blk 321C Anchorvale Drive 5-Room HDB Resale
For many Singapore homeowners, the kitchen is the heart of the home — but in a 4-room HDB flat, the compact size makes designing one both a challenge and an opportunity. A well-planned kitchen is not just about aesthetics; it needs to be functional, compliant with HDB regulations, and built for everyday use.
In 2025, more homeowners are moving beyond surface-level renovations and investing in efficient layouts, smart storage, eco-friendly materials, and modern finishes that maximise both space and lifestyle. Whether it’s a resale 4-room HDB or a brand-new BTO unit, thoughtful kitchen design can transform a tight space into a practical yet stylish hub for cooking, dining, and family interaction.
According to Qanvast, kitchen renovation costs in Singapore typically range from $5,000 for basic upgrades to $19,000 or more for full overhauls, depending on cabinetry, appliances, and layout changes. With that investment, the right design decisions are key.
This guide brings you the latest 2025 kitchen design trends, layouts, and material choices for 4-room HDB flats in Singapore — drawn from expert recommendations and real projects — so you can create a kitchen that balances beauty, comfort, and long-term function.
About HDB Kitchen Design
HDB kitchen design: 4-Room HDB BTO Kitchen Design at Blk 460A Bukit Batok West Quarry
A kitchen design for a 4-room HDB flat is particularly designed for compact spaces found in HDB flats in Singapore. Unlike bigger apartments, a 4-room HDB kitchen must strategically have a balance in things to do with kitchen layouts, such as cooking workflow, storage balance, among others.
The most common 4-room HDB kitchen design in 2025 moving forward includes the following:
Open-concept kitchen design
Integrated cabinetry
Smart appliances
2025 Design Trends for 4-Room HDB Kitchens
The kitchen is key in any HDB flats ,and amazing kitchen design creates a stylish and functional home. Therefore, many homeowners are shifting towards kitchen practicality, functionality and stylish with aesthetic balance.
Whether you’re looking to renovate your old 4-room HDB kitchen, new BTO flat or resale 4-room HDB kitchen design, these expert vetted trends will inspire you to have a modern yet amazing kitchen space in 2025;
#1. Minimalist Approach
Minimalist 4-room HDB Kitchen Design; Blk 107 Simei St 1, 5 room hdb resale
Minimalism continue to stand out as one of the best 4-room HDB kitchen designs for a functional and stylish home. Uncluttered counters, sleek cabinetry and clean lines usually establish a spacious feel ideal for tinny HDB flats.
Should you want your kitchen look larger while keeping the kitchen atmosphere intact?
Neutral palettes including soft greys, white and muted earth tones help your 4-room HDB kitchen appears larger while maintaining the elegancy of your kitchen. Additionally, Scandinavian-inspired 4-room HDB kitchen cabinet designs are becoming the go-to kitchen design for 2025.
#2. Eco-Friendly Materials
Kitchen design; eco-friendly materials; 475A Yishun St 44, 5-Room HDB BTO
Eco-friendly materials are considered the best for sustainability in 4-room HDB kitchen design. Many resales 4-room HDB kitchen designs are subscribing to the use of eco-friendly materials in 2025 moving forward.
Typically, quartz countertops are common for their longevity and low maintenance. On the other hand, you can embrace interior design HDB 4-room flat design of low-VOC laminates and wood for a healthier indoor quality.
Additionally, you can use water-saving taps and energy-efficient appliances to boost the functionality and style of your kitchen.
#3. Use of Smart Appliances
4-room HDB kitchen design; smart appliances; Yishun Blk 419 5 Room HDB Resale
With the current paradigm shift, technology is changing how we live and cook. For instance, technology has brought about the use of Wi-Fi-enabled ovens, motion-sensor LED lighting and the use of refrigerators that usually track groceries. These innovations are becoming the ideal choice in 4-room HDB kitchen design.
Nonetheless, for modern families, many Singaporeans are embracing the use of smart appliances as the best 4-room HDB kitchen designs for a functional home such as energy-saving appliances, voice-activated assistants and safety app-controlled appliances for seamless cooking operations.
#4. Statement Lighting
Statement lighting: kitchen design; Fairmont, 4 Bedder Condominium
Needless to say, lighting was a thing of the past. However, today lighting has become one of the ideas for a 4-room HDB altar design in 2025. Well arranged and organized light act as décor in the house.
For instance, pendant lights are the most suitable in the kitchen because they bring out kitchen functionality and the flexibility of the environment. Therefore, the best lighting in your room not only brings light to the kitchen but also promotes the overall beauty of the kitchen design and space.
#5. Flexible Layouts
Kitchen design; flexible layouts; Pasir Ris Drive 10, Resale HDB
Every HDB room comes with its own uniqueness and so are the kitchens. This emphasises the need for flexible kitchen layouts in any 4-room HDB for all Singaporeans. Generally, you must design a kitchen layout which are adaptable in different life stages from the youth stage to aged individuals, thereby boosting long-term functionality and style in your home.
That’s why flexible layouts as one of the modern 4-room HDB kitchen design, remain a robust trend for kitchen design in 2025 moving forward. And so, you can either choose a L-shaped kitchen design which is good for maximizing corner spaces in your kitchen or a U-shaped layout offering enough counter space for large families that cook frequently.
On the other hand, a gallery kitchen befits smaller units providing efficiency continuously without altering with kitchen design.
#6. Built-In Storage Solutions
Blk 321C Anchorvale Drive, HDB 5-Room Resale
Built-in storage solutions remain a priority for any old 4-room HDB kitchen design, which comes with limited space. Therefore, built-in storage solutions such as vertical shelving, concealed pull-out compartments and 4-room HDB kitchen cabinet design help many homeowners attain a clean look in their kitchen while maintaining its style and functionality.
Similarly, you can use hidden drawers and tall pantry units extending to the ceiling to ensure every inch of the room is completely used.
Best Materials & Finishes for HDB Kitchen Design
Do you know the choice of your kitchen material can transform your old 4-room HDB kitchen design into a modern, sleek and functional kitchen space?
Whether you’re renovating a resale flat or a new BTO unit, the ideal finishes ensure the longevity, maintenance and the appearance of your kitchen.
Here are the best materials and finishes to incorporate in your kitchen design in 2025:
#1. Quartz Countertops
Quartz stands out as one of the best recommendations for a stylish and functional kitchen design. This material is easy and simple to maintain, non-porous, and scratch resistant, making it suitable for homes that cook frequently, but want a cleaning kitchen environment.
Additionally, quartz provides an elegant look in your kitchen that blends so well with 4-room HDB kitchen cabinet designs of your choice, particularly those with wood tones or neutral. This, therefore, makes quartz a super kitchen investment for anyone targeting a minimalist 4-room HDB design.
#2. Matte vs. Glossy Finishes
Matte finishes are the ideal choice if you want a soft and calm HDB kitchen design. This means it is prudent to always envisage the spatial effect and the mood you want to establish in your kitchen environment.
Different finishes and materials create different effects and environmental mood in your 4-room HDB kitchen design.
Essentially, matte smudges easily and usually hide fingerprints, making them prefect for busy homeowners in Singapore. On the other hand, glossy finishes come with reflecting light, making small kitchen look brighter and larger.
Therefore, matte and glossy finishes are the best if you’re looking to blend your 4-room HDB kitchen design with an open-concept 4-room HDB BTO living room design, where natural light is a priority.
Why 4-Room HDB Kitchen Design Matters in 2025
A well-organized 4-room kitchen design transcends mere beauty. Generally, kitchen design in 2025 will affect your cooking mood and plans altogether. Here’s why 4-room HDB Kitchen design matters in your room:
Enhance Smart Storage
Storage matters a lot, especially with smaller flats.
Many Singaporeans wants kitchen solutions such as modular shelving, pull-out drawers and smart 4-room HDB kitchen cabinet design options that solves space problems. Typically, hidden compartments and tall cabinets are sought-after space solution, especially in resale 4-room HDB kitchen designs and new BTO.
Facilitates Efficient Layouts
Layouts in the kitchen stand out when structured well and effectively. Often kitchen layouts determine how efficient a kitchen operates.
For instance, you can either choose a gallery kitchen layout, which is ideal for narrow spaces or L-shaped kitchen layout, which maximizes corners in your 4-room HDB kitchen.
Multi-Functional Spaces
Are you aware you can feature breakfast counters in your minimalist 4-room HDB designs, where your family members can have breakfast or entertain guests, thereby making the kitchen a multifunctional space in your room?
Nowadays kitchen can be used a social hub if planned and structured well.
Final Thoughts
Typically, a 4-room HDB kitchen design is more than just preparing delicious meals, but creating a stylish, functional and welcoming environment for daily living. Therefore, whether you’re upgrading an old 4-room HDB kitchen or want a complete revamp of your resale 4-room HDB kitchen design, the right finishes, materials and layouts matter a lot in your kitchen design.
Should you be looking to upgrade your 4-room HDB kitchen this year, we have you covered. We have a proven portfolio to display how minimalist 4-room HDB designs, smart storage solutions and modern concepts can change your kitchen into a powerful masterpiece.
Ultimately, your home should reflect your personal style and functional needs. From contemporary interior design HDB, 5-room HDB designs to cozy condo design in Singapore, we provide a wealth of resources to assist you. As a leading interior design company in Singapore, Swiss Interior is dedicated to helping you craft a home that’s uniquely yours. At Swiss Interior, our interior designers are here to help you every step of the way in crafting a home that’s uniquely yours.
Contact us today for expert design inspiration and tailored interior design ideas for your HDB flat! Read more about 4-room HDB interior design ideas in Singapore or get inspiration about amazing 4-room HDB living room designs.
Frequently Asked Questions
What is the best kitchen layout for a 4-room HDB?
L-shaped and galley kitchen layouts are deemed the best kitchen layouts for a 4-room HDB due to their flexibility and home functionality for compact kitchens. On the other hand, open-concept kitchen layout with islands is perfect for new BTO flats.
How can I make my 4-room HDB kitchen look bigger?
Choose an open-concepts layouts which helps to create a more spacious kitchen look in a 4-room HDB. Similarly, glossy finishes, light color palettes and concealed cabinets are the best for this purpose.
Can I modernize an old 4-room HDB kitchen design affordably?
Quartz countertops, modular storage and anti-scratch laminates are the best approaches to modernize a 4-room HDB kitchen cheaply.








