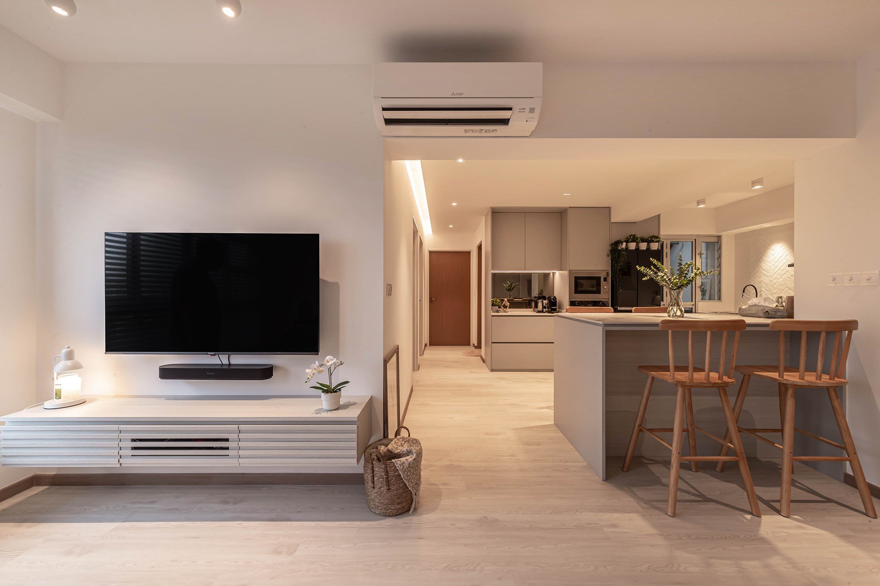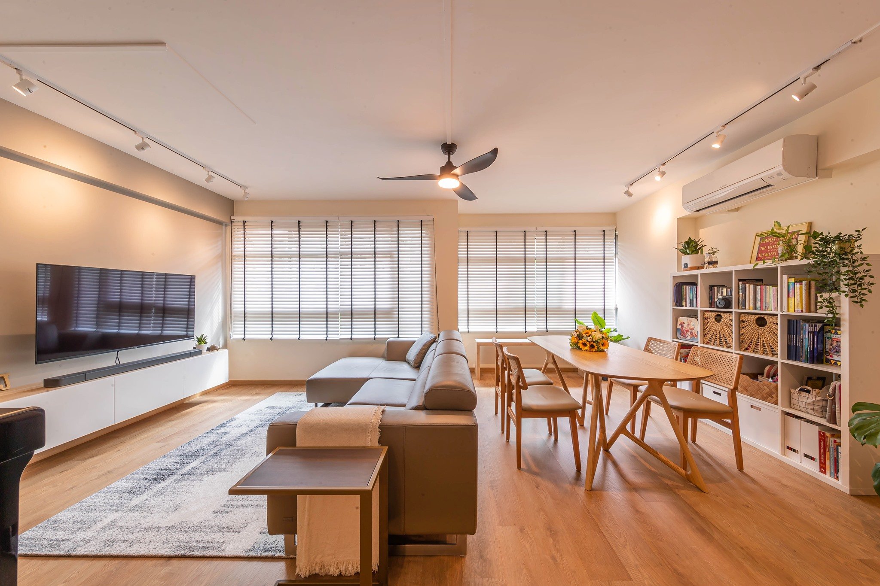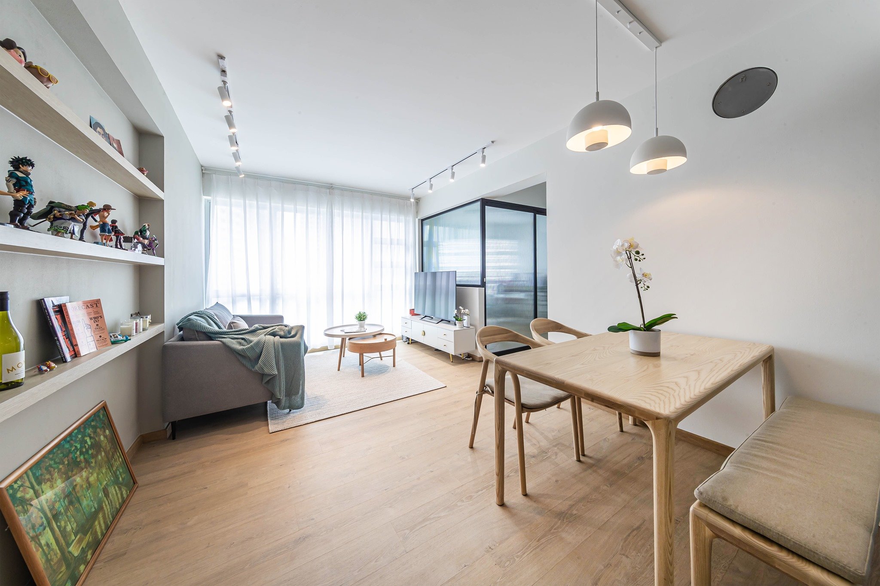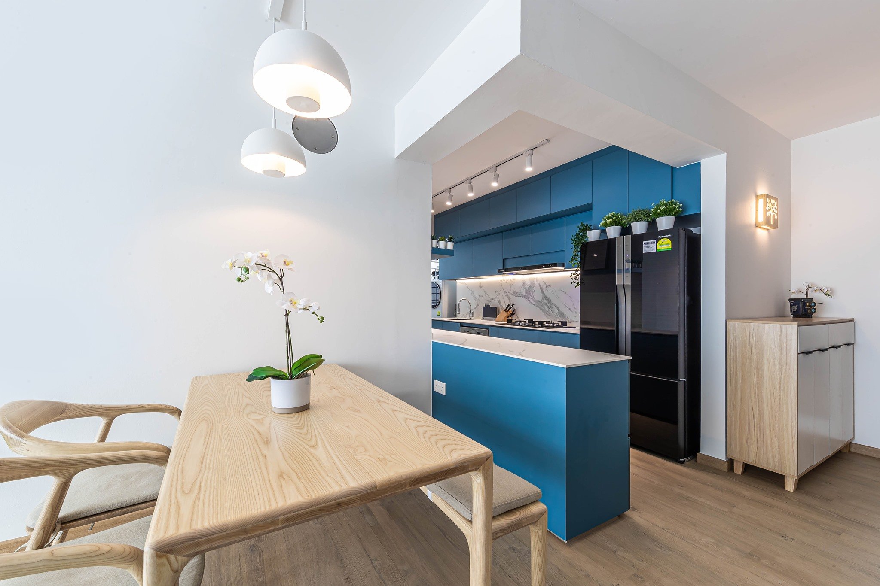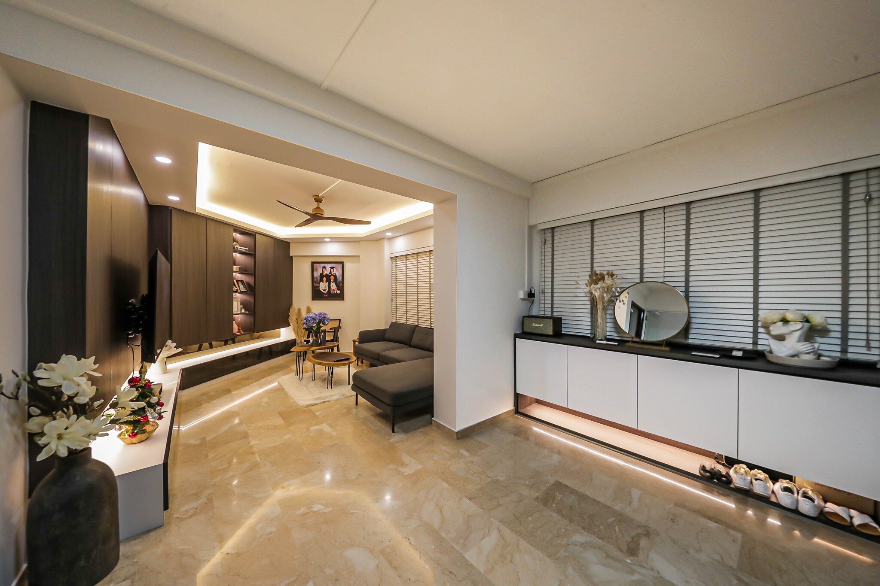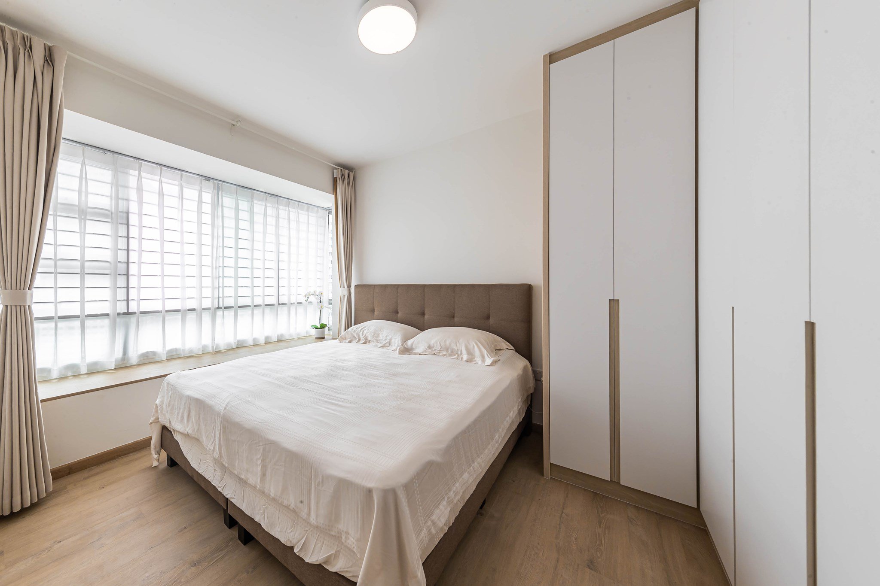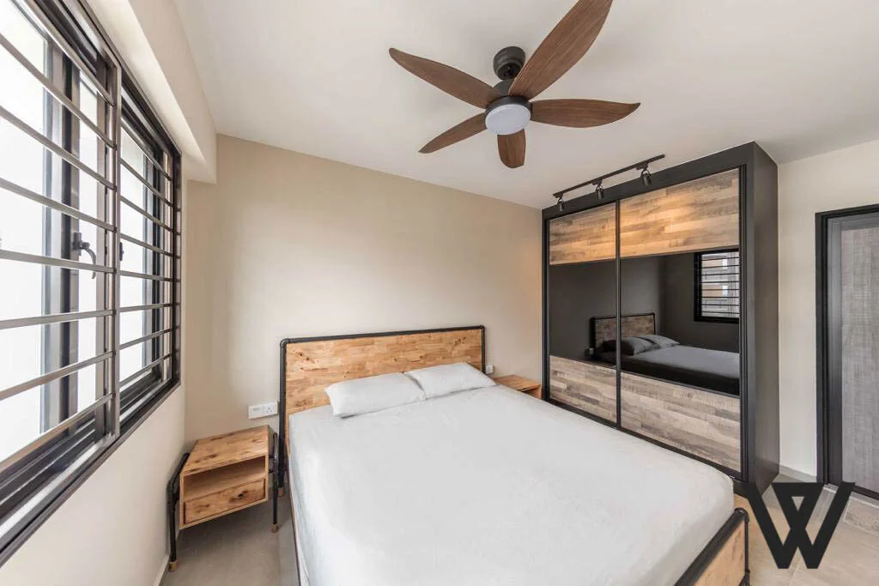12 Ingenious 4-room HDB Interior Design Ideas
Nowadays, every HDB has pretty much the same room configuration – there is a kitchen, two bathrooms, two bedrooms, and a service yard. However, there is a massive difference in which how each homeowner plans out their living space. There are plenty of 4-room HDB design ideas to choose from, and it is up to you to make the most out of your home.
Of course, everything may seem simple at first glance. In actuality, the more space that you have, the more careful you should be when designing your home interior. Whether it is an interior design for a HDB 4-room resale flat or BTO, every home layout can vary a lot from each other. This is why it is quite common to end up with a layout that may not be ideal for you.
However, this does not mean that you will have to live with a floor plan that you do not fancy. To create an aesthetic and functional HDB home, you have to employ creative solutions and start thinking outside the box. There are plenty of solid interior design ideas readily available online, and you can easily seek inspiration from them as a starting point.
Besides that, we have compiled a list of 12 ingenious 4-room HDB design ideas that we hope will give you some practical tips for your home makeover.
Focus on Specific Areas
Probably the first thing that comes to your mind is that HDB flats are usually more expensive to renovate. Compared to 2-room and 3-room HDB units, a 4-room HDB design opts for higher investment. Luckily, you can choose not to splash out your entire budget on fancy interior elements. Instead, you can focus on specific areas of your house that are of high priority to building up.
Arguably, one of the best ways to make your 4-room HDB home look “full” is through the change of subtle details. Perhaps, you might want to implement some track lighting or put on some wall decorations for visual interest. If you are looking to create some visual contrast, you can play with laminates or veneered finishes.
413C Northshore Drive, 4 Room BTO Flat
Invest in the Right Materials and Colour Scheme
An integral part of the interior design for HDB 4-room flats is the colour scheme. To most, this may just mean the colour of the walls. However, little do they know that the colour scheme includes everything from the colour of the walls to even the smallest of details.
That is why why you would want to match the colour of your walls with your furniture to create a uniform look. An option is to pair wood grains with neutral hues that matches with the furniture. That way you will create an upscale look without spending a fortune on your HDB resale or BTO home.
Implement Quirky Accents
Of course, having a low budget does not mean your 4-room HDB home has to look like a cookie-cutter. While your renovation may still not make it to Architectural Digest, you can still put your own spin on your interior design. By this, we mean adding a quirky twist to your living space rather than sticking to the norm.
Typically, you can create an easy-going Nordic style and add a sliding door or creeping floor tiles. However, let your own imagination run wild and lead you. For example, you can try carving out a round hole in the wall of your hallway and put a double mirror just like the image below. This way, you will undoubtedly make your home interior look much more spacious.
A round double-mirror in the wall, Blk 460A Bukit Batok West Quarry, 4 Room HDB BTO
Read More: 3-Room HDB Interior Design Ideas to Make Your Home Look Spacious
Go for Linear Built-Ins
Perhaps, the one thing that makes your interior renovation more expensive is by incorporating odd or complicated carpentry shapes. As you can imagine, such projects take a lot of time and effort to complete. If you are low on budget, you should not go this route.
Instead, you should choose the classic, linear built-in carpentry. While some may find them boring, you can still pull out a fantastic interior look with a little professional help. Simple and chic, create luxe and sleek interior with pale taupes, greiges, or cream tones. Ultimately, your home interior will give off an overall bright and airy vibe of a large condominium that feels calm and inviting.
Blk 228B Ang Mo Kio, 4 Room BTO Flat
Go Open-Plan
This idea may seem simple and obvious, but it is the foundation of a myriad of 4-room HDB design ideas. That’s why you should not be afraid of adopting an open-plan concept. There is no easier way to create a sense of spaciousness in your otherwise compact space. You may think that hacking walls can be very expensive. Still, it should not cost you a fortune to open up your kitchen space or extend your living room.
Blk 273D Compassvale Link, 4 Room HDB Resale
Indulge in Dedicated Areas
Since we’re on the cost-saving bandwagon, some would suggest that retaining your HDB tiles will help you some bucks. Well, this is kind of true, but more importantly, it’ll give you the chance to invest in some “optionals”.
In other words, you’ll be able to create your dream gaming den or dining nook. Perhaps, you’ve always wanted to have a rest area with a couple of armchairs. You can give a go to whatever comes to your mind as long as it fits in with your interior.
A dedicated area with a dresser and a mirror, Tampines 4-Room HDB Resale
Use a Wall to Create a Focal Point
Even though this tip might seem a bit confusing, you will quickly get the idea. Homeowners often neglect their walls as a place where they can build up their 4-room HDB interior design ideas. In reality, there are many ways to create a focal point at home, and starting on your walls is a good way to start.
413C Northshore Drive, 4 Room BTO Flat
Undoubtedly, the easiest way to achieve this is to add a dash of vibrant colour to one of your walls. You can go further by putting up a graphic mural, or even implementing a chalkboard wall with intricate hand-drawn artworks. A little bit of creative flair will take you a long way as it will make the interior much more lively and unique.
421 Clementi Ave 1, 4 Room HDB Resale Flat
Settle for What’s Necessary
When planning out their 4-room HDB interior design, many people forget to seek a balance in things. This usually turns into a chaotic spree of decorations and furniture cluttered all over the place that the homeowners might not even need in their homes. Needless to say, it is best to make reasonable decisions and focus on what you really need versus what you want. While it may save you tons of money, you will also settle for only what is truly necessary. In some sense, you should avoid aesthetic trappings and rely on functionality.
You can try one of the traditional interior design schemes using white and wood finishes, or slight variations. Add some pops of colour on your walls to make your living space more visually attractive yet cosy and inviting.
421 Clementi Ave 1, 4 Room HDB Resale Flat
Create an in-home theater experience
When you have a 4-room HDB apartment in Singapore, it gives you the liberty of adding in unique and creative ways to enhance your home’s interior and your living experience. If you can spare a separate room in your HDB, then you may wish to create an in-home theater. With this dedicated theater, you can enjoy great cinematic experiences and your home will become the favorite among friends and family as they would want to hang out here all the time.
As an inspiration, consider one of our design portfolios where the living room offers an in-home theatrical experience. You can have a large-screen LED and place barca loungers and recliners to create a comfortable and cozy environment. Even if you do not have a dedicated room for this purpose, you can still achieve the same ambience and experience in your living room. Just get some popcorn and drinks and enjoy your cinematic experience!
Create a welcoming kitchen
A 4-room HDB provides you with enough space in the house where you can create cozy nooks and sitting spaces according to the preferences of the residents. Such an area that can serve as a place for friends and family members to sit together and have a nice time can be a great addition to your HDB. You can create such a welcoming corner in your HDB as an extension to your kitchen. If you have an open-concept layout, you can easily create this sitting area with the kitchen island and make it as comfortable and cozy as possible.
The following image shows how you can create a welcoming kitchen. As shown in the picture, you can attach a small dining table with the kitchen island if you have enough space or just use the island as the dining table and place chairs around it. Choose comfortable chairs where one would feel relaxed and at ease. When you create such a kitchen, the person working in the kitchen does not feel left out from the rest of of the household as others can join them in small talk and everyone can have a good time as meals are being prepared and cooked.
Indulge in white beauty
A unique and creative interior design idea to incorporate in a 4-room HDB is to design it in white. White color has always been associated with elegance and beauty. When all the rooms of a 4-room HDB are designed in white color, it will create a highly elegant interior that will exude very royal and luxurious vibes. When a white interior has touches of gold in it, it enhances the ambience further still. A prime example of this concept can be seen in the following interior designed by us.
This image shows the living room of a 4-room HDB that is primarily designed in white color with touches of gold. Literally everything in the interior is white ranging from the sofa to the cushions to the center table and the walls. Since this much white color may create a rather monotonous look, touches of light beige and gold create accents that further enhance the outlook. A few pastel colored decorative elements are also added to break the monotony of white. Moreover, lots of sunlight illuminates the interior in addition to the various spotlights and indirect lighting. The designers have chosen white lights for this interior instead of warm lighting to go in line with the overall white theme.
Make intelligent use of lighting
Lighting is an important component of any interior and this holds true for a 4-room HDB as well. Even if you have a humbly designed abode, you can make it amazingly beautiful and striking by using the right forms of lighting. On the contrary, if an interior has all the right aspects of interior design but lacks good lighting, all the other features will also go to waste and the interior would fail to exude beautiful and aesthetically appealing vibes.
In a 4-room HDB, you can try to add different forms of modern lighting to increase the interior’s aesthetics. As can be seen in the following portfolio image as well, you can wisely use spotlights, indirect lighting, accent lighting, and track lights to highlight certain focal points in the space whereas try to reduce focus on some areas. When the spotlights reflect on the glossy marble floor, it exudes highly elegant and chic vibes. Similarly, the addition of LED lights underneath the shelves enhances the shelves’ appearance and gives a unique twist to this storage technique.
Incorporate a walk-in closet
Probably the best idea for you to add in a 4-room HDB is to include a walk-in closet. A walk-in closet is every woman’s dream and if you have the space for it, then why not add it in your home? A walk-in closet provides a functional and spacious way through which you can organize your clothes, shoes, and accessories so that they don’t end up in a small cupboard in a messy situation due to lack of space.
Our designers have designed such a walk-in closet in one of the 4-room HDBs that we have renovated. As can be seen in the following image, the walk-in closet has glass see-through doors that gives a very clear and elegant view of the closet. Although it has the drawback of providing a clear view of whatever is inside the closet, it also helps you stay organized and avoid a mess. You can add all sorts of compartments and shelves according to your requirements and preferences in the closet. To further add a touch of elegance and style, spotlights can be added not only in the ceiling of the room, but also inside the shelves. The sliding closet doors provide easy access to the walk-in closet that further adds to its convenience and functionality.
Additional 4-room HDB Interior Design Ideas for Your Bedroom
As you can imagine, the bedroom is probably the most essential part of every home. That is the space where you spend most of your time sleeping or reading. Now that we have given you many tips on designing your HDB, it’s time to find ideas for your bedroom.
Check out some of the best 4-room HDB design ideas for your bedroom:
The Conventional Bedroom
As the name suggests, this type of layout implements the traditional idea of a bed that features two nightstands. What’s more, there is a dresser with a mirror above it that usually sit across the bed.
While this configuration seems pretty simple, it is all you need especially if you lack the space. Some people go as far as buying a low table, a chest and a TV set. But more often than not, that is too much. If you are a fan of clean minimalistic looks, you should stick to this golden rule.
607A Edgefield Plains 4 Room Resale Flat
The Lounge-Like Bedroom
In some cases, you may be fortunate to have enough space to experiment in your bedroom. In turn, you will have an endless number of 4-room HDB interior design ideas to use.
A spacious bedroom gives an ideal chance to create a lounge nook in it. Perhaps, that is the perfect place to start your day with your morning tea or coffee.
The easiest way to dedicate a relaxing area for your bedroom is to place a side table between two lounge chairs. Another alternative would be a small sofa with a coffee table at the side. As for the rest of the space, you can keep the interior as you would following the conventional design. Just place your dresser and mirror on your sidewall rather than putting them across your bed.
A Scandinavian Bedroom at 421 Clementi Ave 1, 4 Room HDB Resale Flat
The Tiny Bedroom
Sometimes, space is scarce, and that’s when you need to think outside the box. Even in a 4-room BTO interior design, your child’s room or guest room may be too small. You can make use of your sidewalls and mirrors to open up any available space. For example, you can put your bed against the wall and use a single nightstand instead of two. Perhaps, you may place a Murphy bed, too.
Also, don’t forget to use a mirror or even two. As you may know, mirrors act as windows and are the traditional way to make a room look more spacious. You can hang a set of vertical mirrors to create the ultimate reflective surface above the dresser or elsewhere.
A tiny industrial-style bedroom, Blk 462C Yishun Ave 6 - 4-Room HDB BTO
The “Shared Space” Bedroom
While this idea may not seem very comfortable to some, sometimes it is the best thing you can do with your space. Moreover, creating separate “areas” within your bedroom will give you more control over your new-born or child. On the other hand, it will provide them with a sense of autonomy.
You can achieve this by arranging two beds and situating a single nightstand between them. Make sure there is enough space against the wall for a bookshelf or a similar type of furniture. That way, you will give your child the chance to decorate and personalise their own part of the bedroom.
Final Thoughts
Finally, it is safe to say that there are many ways to make the most out of your 4-room home. What’s more, you do not have to spend a fortune to create an aesthetic yet functional interior design for your HDB 4-room flat. The key is certainly in how creative you can be in planning out your interior design.
Of course, a 4-room flat offers much more space to work with compared to 2-room or 3-room flats. But that does not mean you have to fill your home with unnecessary items.
If you are looking for similar ideas for your condo interior design, you can find out more about our work from our design portfolio.
Swiss Interior is a top interior design firm in Singapore. We also provide renovation services and HDB/BTO interior design services, along with condo interior design services. For more info, you can contact to book a meeting.
Check out our other articles:



