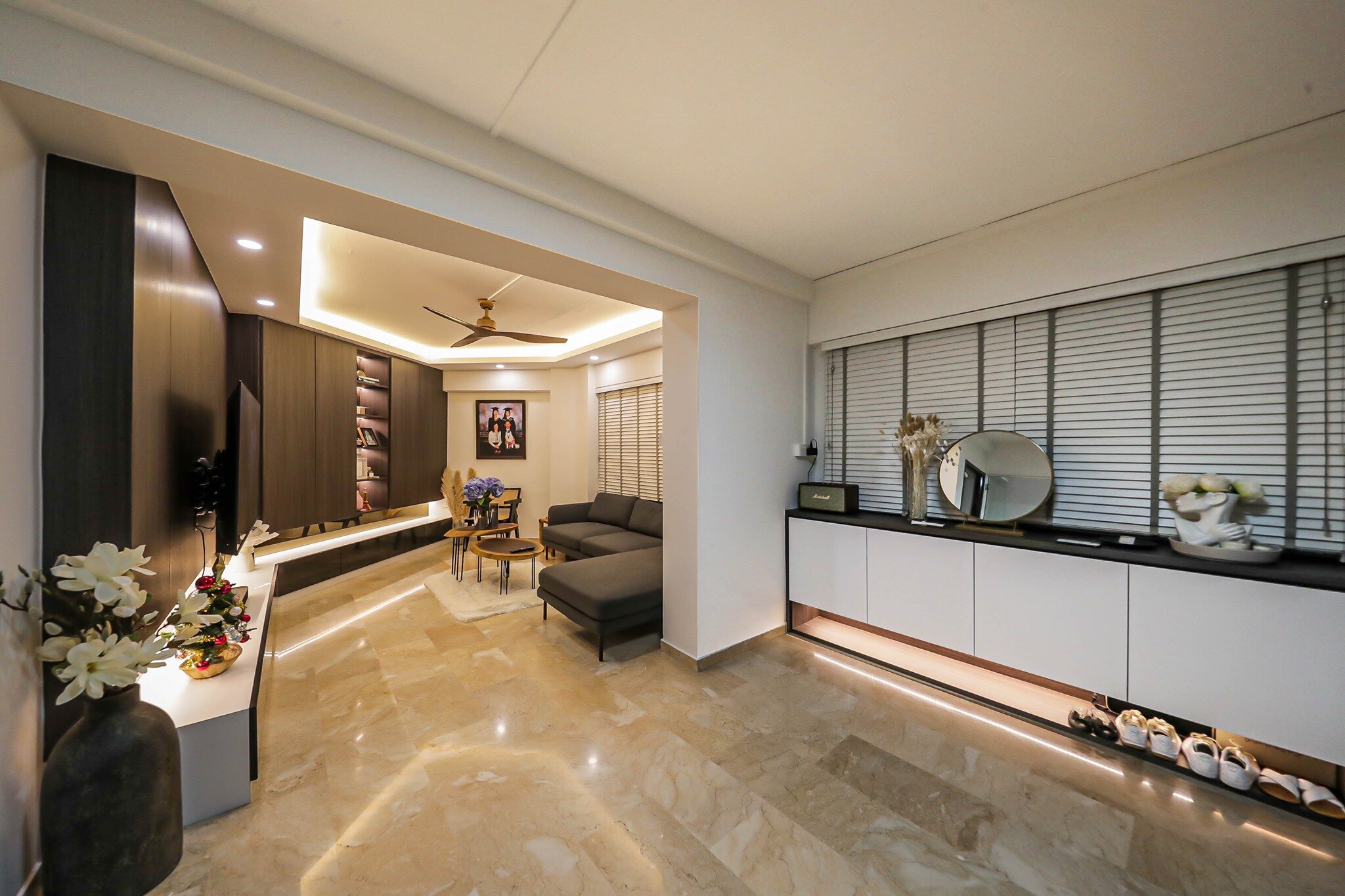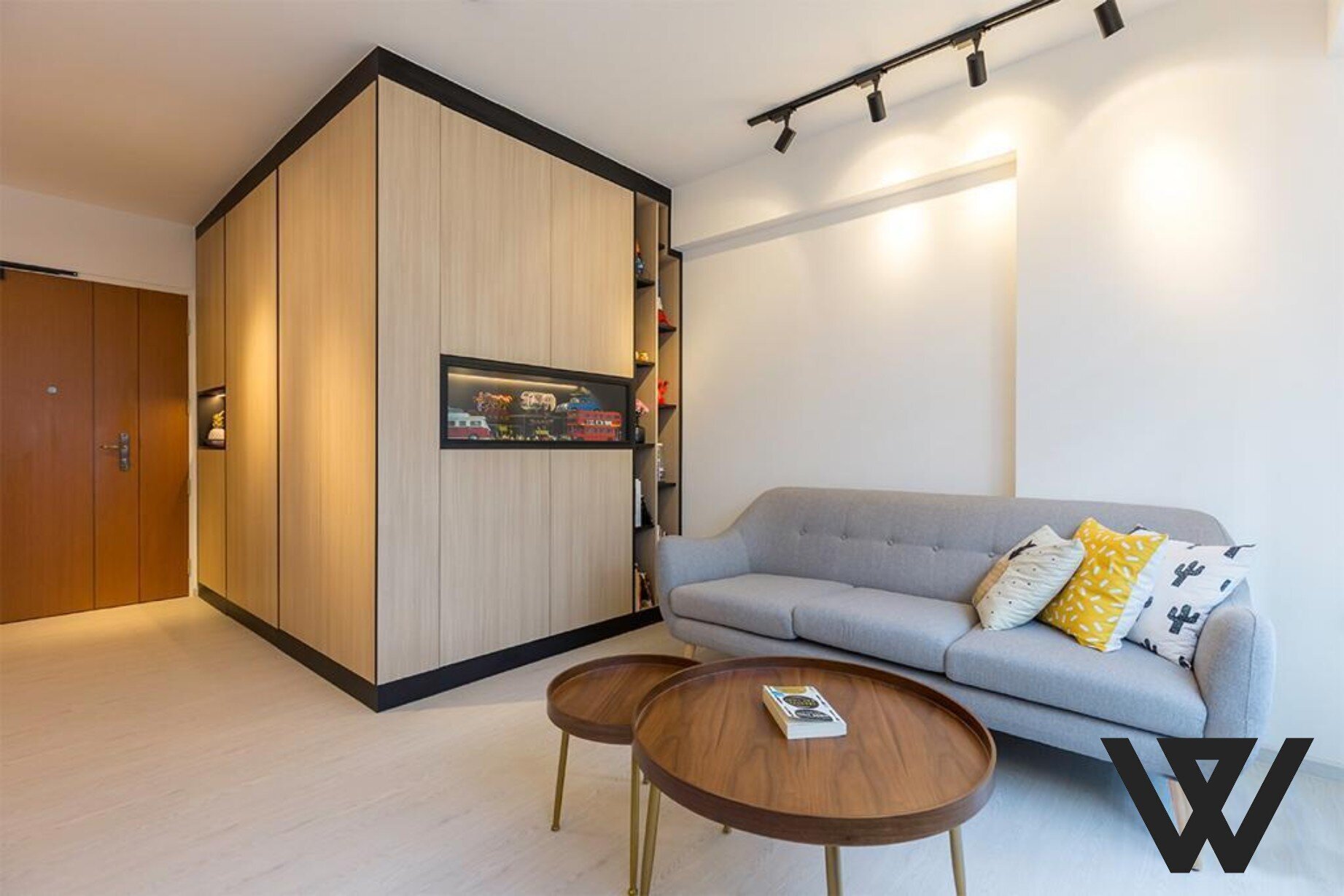The HDB Living Room, Reimagined: 7 Design Ideas for Family, Hosting, and Comfort
The HDB living room is rarely just a sitting area. In a Singapore flat, it is the emotional heart of the home: the family command centre, the weekend movie theatre, the temporary home office, and the space where you host guests. It has to handle everything you throw at it within square-footage limits.
This inherent multifunctionality is why a standard approach to your HDB renovation won’t work. The goal is not just to make the space look good; it's to make it perform flawlessly under pressure. Our philosophy at Swiss Interior is built on the belief that comfort and practicality, married together, result in a lasting HDB living room design.
We’re moving past generic aesthetics and diving into smart architectural and furniture strategies. The seven solutions below are tailored to maximize flow and create a sophisticated and tailored living space that reflects the way you live. These are the practical solutions that transform a basic HDB unit into a truly efficient and beautiful home.
Design Ideas for Your HDB Living Room
These strategies focus on adaptability and spatial illusion, crucial elements for successful HDB living room design ideas in Singapore’s compact environment. Read more about stunning 3-room HDB living room design ideas in Singapore.
Dual-Purpose Layouts for Family and Guests
We start by solving the seating problem. A successful HDB living room design must shift gears instantly from a cosy family gathering to a formal hosting space. The traditional monolithic sofa set often paralyzes a space. Instead, we strongly advocate for flexible layouts that completely avoid rigid configurations. Invest in a modular sofa that can be broken down and used as extra seating during a party. Even better, use two smaller sofas or a sofa and two distinct armchairs, what we call a "floating cluster", to allow for multiple conversations or activities to happen simultaneously. Don't overlook lightweight stools and ottomans; they are invaluable, instantly serving as a laptop table one minute and extra seating the next. Crucially, make sure the overall furniture profile maintains clear sightlines across the room and maintains an open feel in any small HDB living room design.
Swiss Featured Project: 1 Week Challenge HDB 4-Room Flat
Built-In TV Wall With Hidden Tech and Storage
Next, let's talk about the wall you stare at most. The TV wall is the dominant feature in most Singaporean living rooms, and it’s a massive missed opportunity if it’s merely a wall-mounted screen. It should be a streamlined, integrated storage and display system. The goal here is achieving the cable-free look, total invisibility. You need a built-in console running the full width of the wall, housing all power points, fibre optic cables, and TV boxes behind seamless, ventilated cabinetry. The TV should appear to float on a clean panel (perhaps timber or stone-effect laminate), with zero visible wires. Use vertical integration by extending the joinery upwards on one or both sides; this is the perfect spot to hide toy storage, game consoles, and Wi-Fi routers. For depth play, recess the unit slightly into the wall or use dark, matte finishes on the cabinet fronts. This makes the bulk of the unit feel less heavy, important for a small space.
Yishun Blk 419 5 Room HDB Resale
Japanese-Inspired “Soft Minimalism”
If European minimalism feels too harsh or cold for your home, consider Japanese-inspired “soft minimalism.” This is ideal for creating a relaxing home environment. The colours here are soft: off-whites, moss greens, matte blacks, and earthy terracotta, avoiding glossy surfaces entirely. Prioritise warm wood tones like medium oak or ash wood for all flooring and custom cabinetry; the visible grain provides texture without clutter. You can introduce shoji-inspired textures through elements like backlit translucent acrylic panels or simple fabric screens to diffuse ambient light. Finally, select low-slung furniture profiles. This is an excellent trick for HDB small living room design Singapore, as the extra vertical space between the furniture and the ceiling makes the entire room feel airier and larger, achieving a tranquil living room design HDB.
475A Yishun St 44, 5-Room HDB BTO
Open Concept Living With a Zoned Look
Modern HDBs often feature an open-concept living/dining area, but without definition, the space can feel like one big, confusing room. The goal is to separate the functions visually without adding a single wall. This is how you achieve an open concept living with a zoned look. The simplest way is to use a large strategic area rug, one that defines the living cluster. Then, use layered lighting to mark boundaries: a single, bold pendant light for the eating zone, while the living area relies on ambient track lighting. For furniture, place a console table or a slim bookshelf behind the main sofa, facing the dining area. This works as a soft partition, with the sofa backing onto the dining area and clearly declaring the start of the dedicated living zone. Remember, consistency is key; maintain material consistency (e.g., the same laminate or accent colour) in both areas for a unified HDB interior design.
BLK 273D Compassvale Link HDB Resale 4Room
Vertical Storage Without the Boxy Feel
Storage is non-negotiable, but massive, closed cabinets can make a small living room feel like a cold storage unit. We need vertical storage without the boxy feel. Apply The 70/30 Rule to your storage design which means seventy percent should be closed (like lower half-height cabinetry for hiding everyday clutter), and thirty percent should be open shelving (the upper wall, perhaps floating) for curated display. The open space prevents that heavy, boxy visual effect. Consider half-height cabinetry that stops at 1.2 to 1.5 meters high, preserving valuable wall space above for artwork, which is critical for making a HDB living room design Singapore feel less cramped. Always include small, warm LED strips for integrated lighting within the open shelves; this draws attention to the displayed items and makes the storage feel decorative and refined.
Blk 561 Ang Mo Kio Ave 10, 5 Room HDB
Statement Accent Walls (Textures Instead of Colours)
Colour is subjective and fleeting; texture is classic and impactful. A textured accent wall elevates the space instantly, giving your HDB renovation a premium feel that lasts. This is the power of a statement accent wall. Fluted panels (timber or laminate) are currently a favourite as they add a vertical line texture which enhances ceiling height. Use them for framing the TV area or lining the entrance wall. For a raw, subtle look, use micro-cement or textured plaster in a pale grey or warm putty tone; it provides a natural, hand-finished quality, perfect for achieving a sophisticated, simple HDB living room design. Alternatively, install half-height wainscoting, simple vertical panelling painted in a slightly darker tone than the walls above. This classic partitioning adds architectural weight and structure, making the room feel tailored and expensive.
Blk 321C Anchorvale Drive, HDB 5-Room Resale
Balcony Integration for Extra Space
If your HDB floor plan includes a balcony, you have an opportunity to cheat the system and expand the living area, at least visually. This is the magic of balcony integration for extra space. The easiest visual trick is the visual extension: treat the balcony floor and the interior floor with the same or very similar large-format tiles. This uninterrupted surface visually pushes the internal boundary outwards. Alternatively, transform the balcony into The Reading Nook using weather-resistant built-in seating with integrated storage underneath. Even better, use an indoor garden connection, place tall, sculptural planters on either side of the balcony door. This draws the eye to the outdoor area, integrating the greenery into the internal view and expanding the perceived volume of the living room design HDB.
Bonus Tip: Space-Smart Furniture Picks for HDB Sizes
Beyond these seven strategies, remember the furniture that will save your floor area. In a compact space, every piece must perform multiple roles.
These Storage Ottomans are lifesavers. They replace bulky coffee tables and footstools, and their removable lids conceal blankets, remote controls, or magazines, addressing essential storage needs in any HDB small living room design Singapore. Another must-have is Nesting Tables: a set of small tables that tuck neatly under the largest one. Use them as side tables for drinks and then pull them out for guests, completely eliminating the need for bulky, fixed end tables. Finally, look at Extendable Sofas/Daybeds that transition easily or a sleek bench used against a wall, these take up far less visual and physical space than multiple fixed chairs.
Check out inspirational desi
Blk 438A Bukit Batok Ave 8 4 Room, HDB BTO
Conclusion
Designing an HDB living room is an exercise in intentionality. It requires moving past the generic white box and implementing clever architectural strategies that enhance flow, introduce depth, and maximize hidden storage. By focusing on multi-purpose layouts and tactile finishes, you can achieve a sophisticated, lasting HDB living room design that functions as the heart of your Singapore home. Read more about 5-room HDB living room design ideas to transform your home.
Ultimately, your home should reflect your personal style and functional needs. From contemporary interior design HDB, 5-room HDB designs to cozy condo design in Singapore, we provide a wealth of resources to assist you. As a leading interior design company in Singapore, Swiss Interior is dedicated to helping you craft a home that’s uniquely yours. At Swiss Interior, our interior designers are here to help you every step of the way in crafting a home that’s uniquely yours.
HDB Living Room Design & Renovation: Your Essential Questions Answered
How can I make my small HDB living room look bigger without hacking walls?
You can create the illusion of space in a small HDB living room design Singapore through several key strategies:
Low-Slung Furniture
Balcony Integration
Statement Accent Walls
Clear Sightlines
What is the best way to handle the TV wall for a clean, cable-free look in an HDB interior design?
The most effective strategy is a Built-In TV Wall with Hidden Tech and Storage. This involves designing a custom console or joinery unit that runs the full width of the wall.
How do I define zones in an open concept HDB living and dining area without building walls?
You can achieve an open concept living with a zoned look using soft visual partitions, such as area rugs, layered lighting, and the right sofa placement.
What is the 70/30 Rule for vertical storage in a small HDB living room?
The 70/30 Rule is a strategic design guideline for incorporating vertical storage without the boxy feel. It involves 70% closed storage and 30% open shelving.








