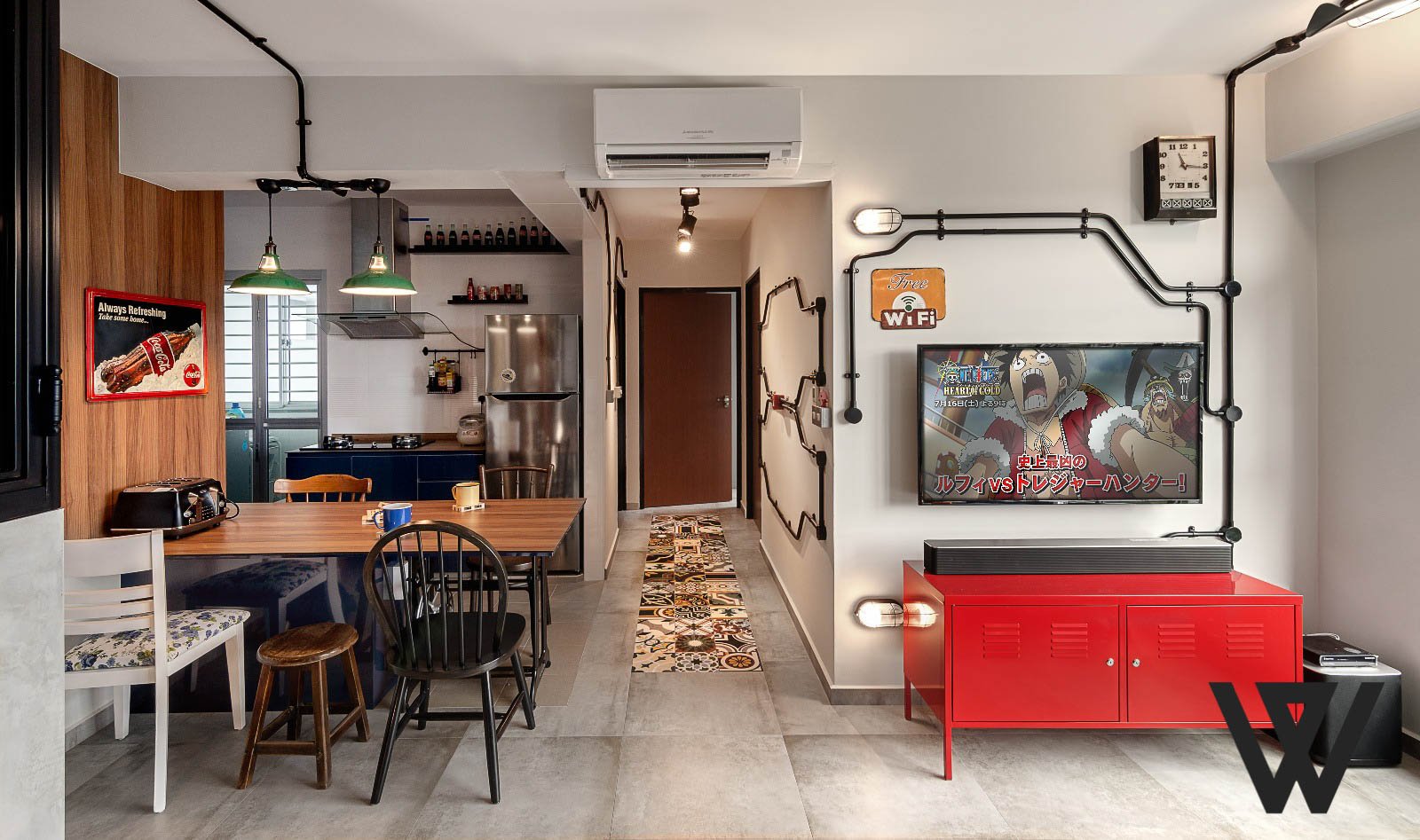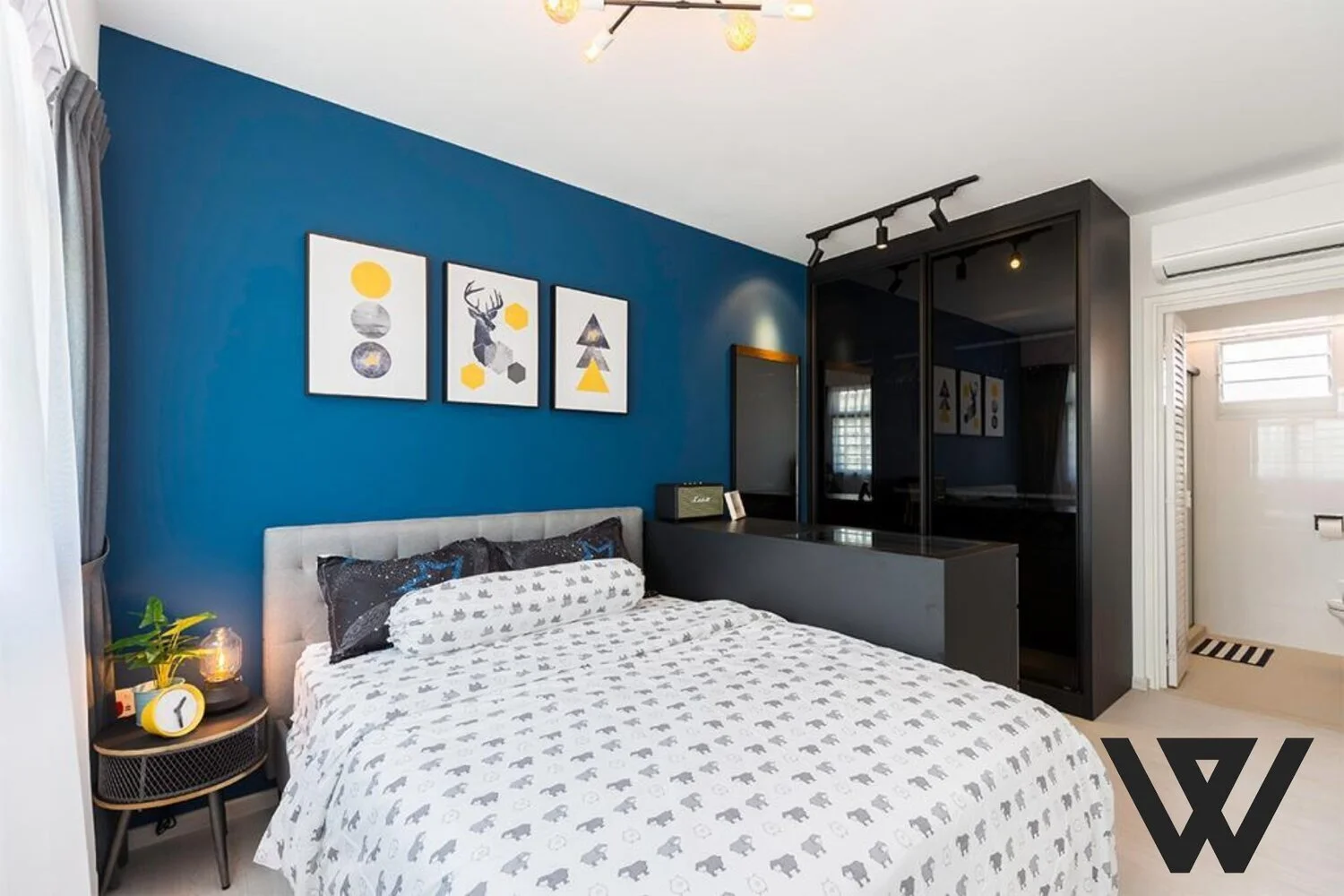8 Creative 3 Room BTO Design Ideas to Transform Compact Homes
In a 3-room BTO design, each wall and walkway becomes a creative challenge and a perfect opportunity. A carefully planned 3-room BTO layout respects bearing walls and HDB by illustrating openness in light, texture, and ratio. Imagine living, dining, and kitchen spaces that coexist seamlessly; storage that becomes integrated in the walls; and materials that soften without dollhouse-ing the space.
Here are 8 3-room BTO flat design picture ideas that show how clever detailing and spatial planning can make even compact flats feel twice as large. Each project in this guide showcases inspiring 3-room BTO design ideas that mix beauty and practicality.
One-Flow Living: Create Seamless Movement in a 3-room BTO design
Designing a seamless one-flow space in a compact home is about connection without clutter — and a smart 3-room BTO living room design makes that flow feel natural.
The image above shows an airy “one-flow” 3-room BTO design with considerate lines, layout, and lighting that make a compact 3-room BTO flat feel more spacious—without altering a single load-bearing beam.
Using half-glass partitions or open shelves rather than solid dividers helps sunlight move freely between the dining, living, and kitchen spaces. In this 3-room BTO kitchen design, the uninterrupted vinyl floor brings the spaces together, its grain running in one direction to lead the eye freely from the door into the kitchen. Low-key track lighting and area rugs gently define each space, giving it structure without losing openness.
Furniture arrangement is also thoughtful — a low-slung sofa and skinny dining group give uninterrupted views. At the same time, a peninsula counter acts as a visual anchor and breakfast hub. Calming, neutral finishes of sand and oak instil a peaceful mood, leveraging natural light and perpetuating flow.
This one-flow concept shows that even with a comparatively humble BTO layout, thoughtful zoning and visual balance transforms a home into one of double proportions — airy, integrated, and optimised for trouble-free everyday living.
2. Hidden Intelligence: Built-Ins That Disappear (and Reclaim Space)
In compact flats, the smartest design often hides in plain sight.
This portfolio image shows a concealed full-height cabinetry with curved wood panels. They keep the entryway sleek and clutter-free, and the seamless full-height cabinetry blends into the walls so that storage becomes invisible.
A curved wood-slatted feature greets you at the entrance — elegant yet practical — concealing an entire bank of shoe and daily-use cabinets behind flush push-latch panels.
This “hidden intelligence” approach transforms small spaces by prioritising clean lines over hardware. Handle-free doors swing open at a touch, and tone-finished laminates merge quietly into surrounding walls, creating a serene, unbroken visual line. Not an inch is wasted: recessed cabinetry creates a feeling of openness to the passageways, and floor-to-ceiling built-ins capitalise on wasted vertical space.
The same idea applies in a BTO 3-room design — integrates storage into living-room media walls or entrance partitions; matches finishes to your wall colour, and lets lighting highlight texture rather than depth.
The result will be a home that is roomy, systematised, and gently luxurious — where clutter disappears. Wherever it shows up in a 3-room BTO design, hidden storage like this keeps surfaces lean while reclaiming valuable space.
3. Warm Minimalism: Soft Neutrals & Tactile Textures for Small Spaces
Blk 194B Bukit Batok Skyline 2
The picture above shows a warm-minimalist palette that turns a compact living area into a cosy retreat. This 3-room BTO minimalist interior design proves minimalism can still feel warm and deeply livable.
Light beige walls pair beautifully with warm oak laminates, creating a soft, soothing backdrop that diffuses daylight into a gentle golden glow. Instead of glossy surfaces, the design leans on tactile textures—woven fabrics, ribbed ceramics, and matte finishes that invite touch. Underfoot, jute and linen rugs soften the space, while warm-white LEDs cast a balanced light that harmonizes with Singapore’s naturally cool daylight.
Each item, from the oak-veneered console to the pillow-lined sofa, strikes a balance between simplicity and comfort — the mark of considerate 3-room BTO interior design that achieves visual cohesion without accessorising too much.
For low-light spaces that face inward, this palette is especially powerful. Light walls reflect available light and warm textures — woods, wovens, and nubby textures — bring intimacy and depth.
The effect is a home that is serene but not sterile, where soft neutrals surround the senses and tactile finishes bring simplicity to quiet luxury.
4. Multi-Mood Bedroom: Turn Your Compact Sleep Zone into Multi-Use Comfort
In compact flats, each square metre counts — and a well-planned 3-room BTO master bedroom design turns even the most petite room into a multifunctional space without compromising on sleepiness.
This portfolio depicts smart carpentry that transforms a compact master bedroom into a serene rest-and-work space. The design style turns a tiny footprint into a multi-purpose haven, layering relaxation, work, and storage into a single cohesive design. This 3-room BTO bedroom design utilises bed platform storage to neatly tuck away linens and seasonal pieces. Moreover, it keep the floor space open and clutter-free.
Combined with this is a slide wardrobe of bespoke design that takes up wall space, its matte laminate sheen unobtrusively and keeping the necessary 600 mm corridor clear for smooth movement. A smartly designed pull-out vanity can be a compact worktop too — perfect for quick tasks or your morning routine.
To top off the sanctuary feel, even the neighbouring 3-room BTO toilet design echoes the calming appearance — pale tiles, gentle lighting, and minimal mess evoke the bedroom's serenity. Dove grey, sand, and pale oak neutral hues bring richness to the vista, and mirrored panels quietly reflect light.
The result is a master bedroom showing that multifunctionality need not lead to compromise. With thoughtful built-ins and calming materials, even a tiny 3-room BTO design can pamper in a serene, elegant sleeping area that curves elegantly to the needs of modern living.
5. Lightcraft: Layered Lighting to Visually Expand Your Flat
Lighting, when purposefully layered, turns an otherwise cramped flat into a larger-looking space.
The image above shows layered lighting and ambient ceiling glow plus warm LED accent strips around the TV niche, which visually expands this cosy living area. The space shows how a considerate mix of ambient, task, and accent lighting can make even the smallest spaces feel bright and multidimensional. Layered lighting adds depth and warmth, helping compact 3-room BTO homes appear more open and inviting.
Soft cove lighting built into the ceiling line produces a diffused effect on the walls to create an illusion of raising the ceiling and opening up the space. Recessed LEDs provide soft ambient lighting, while discreet task lights tucked beneath kitchen cabinets and open shelves brighten the countertops without casting shadows.
And finally, accent lighting — ranging from warm spotlights on coarse-textured walls to concealed strips at the backs of display niches — creates depth, turning any 3-room BTO kitchen or living zone design into a chiselled, gallery-quality one. In adjacent spaces like the reading nook and kitchen, soft task lighting continues the layered concept, lighting all surfaces well but uniformly.
The light sources shape the atmosphere of a room. Dimmers make it easy to move from daylight tones to a soft, relaxing glow. In BTO flats with tiny windows, this multi-layering makes up for sparse natural illumination so that every corner is never overlooked.
The result is a quietly cinematic 3-room BTO design — spaces that glow rather than glare, reflections that stretch the eye, and a sense of openness crafted entirely through illumination. It’s light used as design, not just decoration.
6. Material Mix Magic: Upgrade without Crowding Your 3-Room Home
The image above shows contrasting finishes — fluted wood, matte marble, and brushed metal — layer depth and texture without overwhelming this BTO. It depicts how excellent materials can elevate a 3-room flat BTO design into a sleek, sophisticated home — without overloading it.
Texture is to the fore here. Fluted timber panels add rhythm to the walls, their vertical lines quietly scooping up the low 2.6-metre ceiling. Paired beside them, matte marble laminates add discrete weight to the palette, muting soft light without glint.
The secret is restraint: no more than three textures in the house — wood, marble, and smooth painted finishes — a rule that makes this 3-room BTO living room design feel balanced and quietly luxurious.
Soft neutrals and pale-floored spaces maximise light by forcing it to go upwards to open visually. Every surface is deliberate: matte surfaces diffuse light; warm brass provides depth; and the interplay of texture swaps over-accessorising.
The result is understated luxury — a house that is refined, extravagant in its details but peaceful in spirit. In a 3-room BTO design, balance and material discipline are the true markers of design sophistication.
7. Nature Indoors – Biophilic Design to Soften Compact Living
The portfolio image above is a soothing blend of Boho comfort and clean-line modern. It displays nature not through abundance, but texture, tone, and light.
The same works well for a BTO 3-room flat design, where limited space doesn’t mean giving up a sense of peace. And here, biophilic design is a sensory vocabulary — linen drapery, soft-textured rattan, sun-bleached wood conjure up nature's serenity without devouring vital floor space.
Natural textures and vertical lines replace the clutter, forming smooth continuity that is fresh and grounded. Even soft movement — a woven screen, textured rug, or one potted fern by the window— provides a contained rhythm and warmth to a compact space. Sand, sage, and woodgrain earth tones form cohesion.
While Tampines' Boho-modern living areas strike a balance with subtle material, the tastefully adorned 3-room BTO design attains serenity through nature-inspired stratifications: sunlight filtering through linen, and the smooth rhythm of organic materials bringing life into every nook and corner.
8. The Art of Personality — Styling That Reflects You in a Small Space
In this BTO design, personality emerges through balance, not excess. This design principle translates well to 3-room BTO design flats with proportions defining comfort and style.
A single dark-grey feature wall anchors the scheme, its confident tone warmed by natural wood grains and soft ambient light — classic touches in refined 3-room BTO interior design. The 70–30 balance of neutrals to accents proves that even the smallest homes can express character.
Subtle rhythms created by the gold detailing on lamps, handles, and picture frames tie spaces together without visual clutter. Each room has just one focal point: a sculptural pendant above the dining table, a framed print above the headboard, or a textured accent wall that commands attention without dominating the space.
Warm, layered lighting enhances each statement, spotlighting art and texture. For HDB functionality, removable decor — from stick frames to peel-and-stick wallpapers — makes style flexible and in compliance. If every accent is intentional, even intimate spaces can be artful, expressive, and distinctly personal.
Your 3-room BTO design Transformation Starts Here
3-room BTO design proves that a compact flat’s size doesn’t define its potential — creativity does.
Throughout these 3 room BTO renovation design concepts, flow takes the place of clutter and hidden storage maximises space. Lighting, material balance, greenery, and art all come together to provide a sense of home that feels larger, more serene, and uniquely personal.
With professional design, these principles evolve into a lifestyle — one where every inch works beautifully. Explore our portfolio for more HDB 3-room BTO flat interior design ideas that show how smart planning transforms small homes into beautiful, functional sanctuaries.
Small space, big character — your 3-room BTO design transformation starts here.








