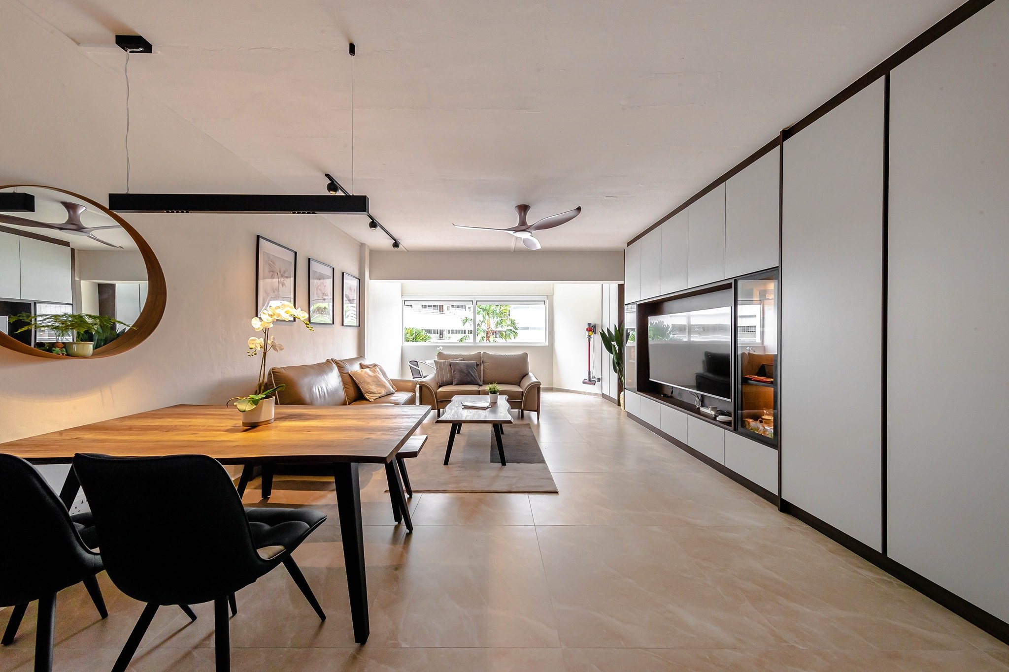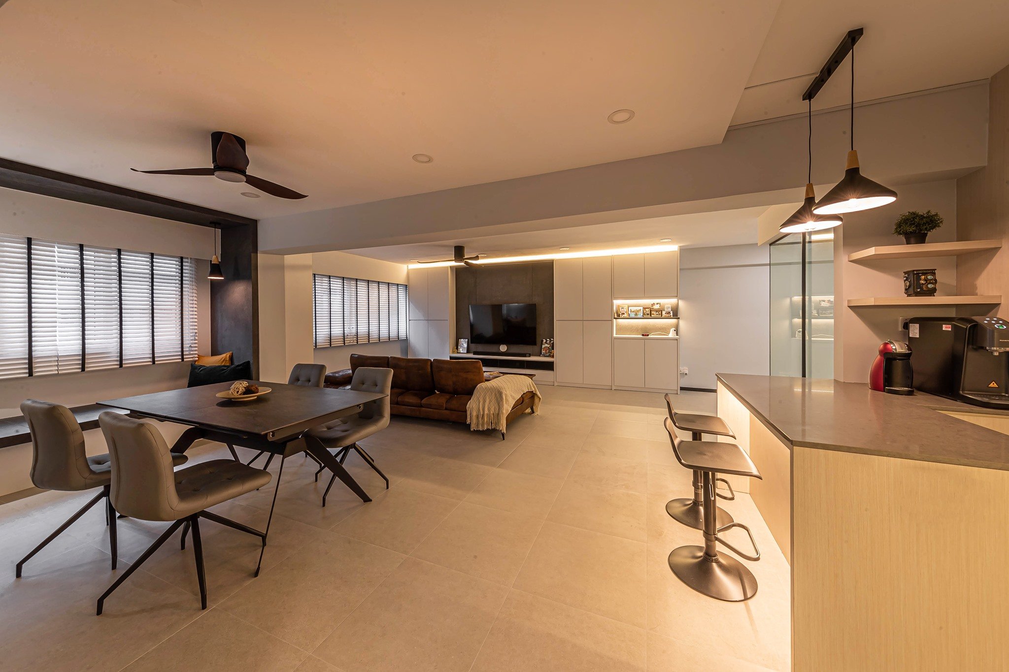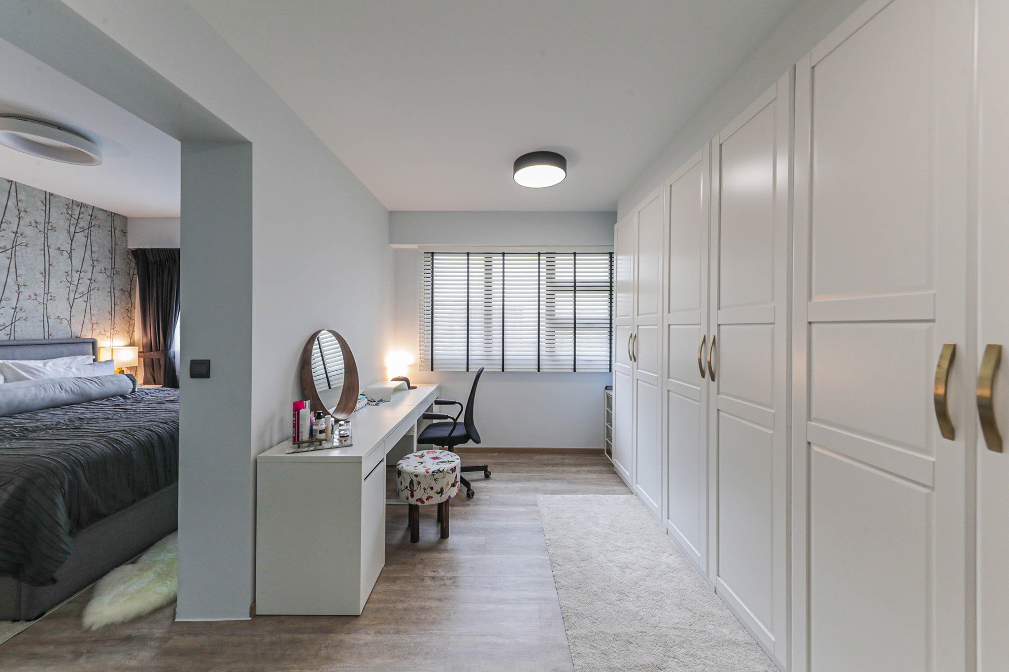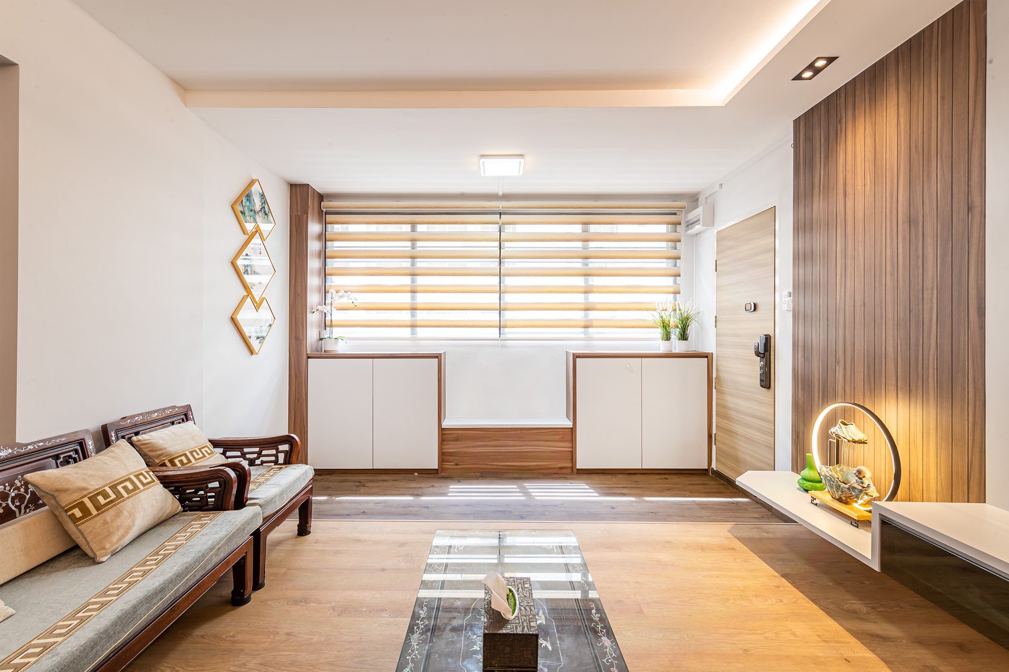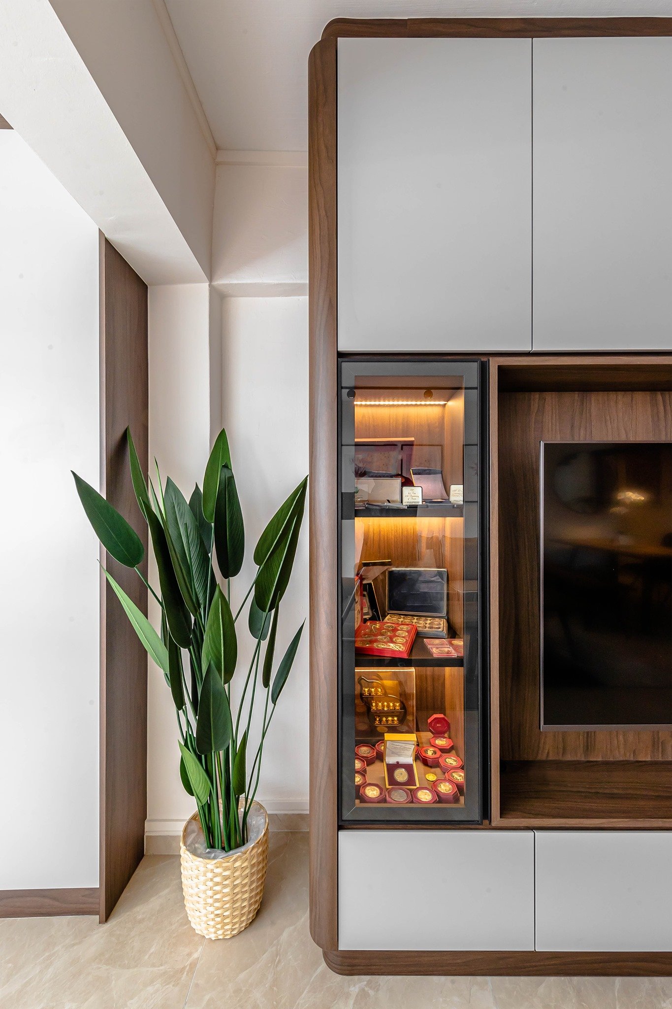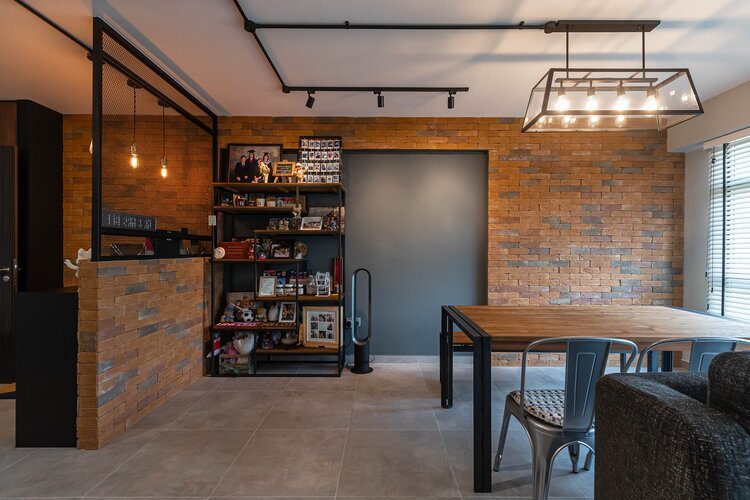Make the Most out of Your Space with These 5-room HDB Interior Design Ideas
In Singapore, HDB apartments are the most popular and common kind of accommodation. A 5-room BTO or Resale HDB provides much more space to work with than a 3-room or 4-room HDB. It can easily accommodate larger households of more than 5 family members. According to the Housing and Development Board, a typical 5-room HDB unit will give the homeowners about 110 square metres of space.
The layout often includes a few bedrooms, a kitchen, bathrooms, storage rooms, a service yard, a living and dining area and a bomb shelter (which is usually utilised as a storeroom).
Blk 128 Geylang East Ave 1, 5 Room HDB Resale
Many Singaporeans are aware of the struggles that come with living in an HDB flat. In most cases, space is of the main concern and the biggest challenge is how to make the most out of the space that you are given. You might think that a 5-room HDB will provide you with more than enough space to realise your dream interior design but having to adhere to HDB guidelines and space constraints might prove to be more challenging than expected.
Every homeowner wishes to have a fresh new home interior design and layout that impresses all who step within. Thankfully, there are plenty of tweaks and modifications in the journey towards realising your dream home interior. As everything may seem a bit overwhelming at first, you can choose to seek inspiration from the plenty of 5-room HDB interior design ideas out there. All it takes is a few 5-room HDB interior design ideas to help you reach your home’s full potential. Here are some of the best tips that will help you make the most out of your 5-room HDB flat interior design.
Create Dedicated Areas
The open concept has been trending for quite some time, and it looks like it is not disappearing anytime soon. The reason why it is so popular is because it literally opens up your home space. Indeed, it is one of the best 5-room HDB interior design ideas as you can utilise the extra space for dedicated areas that are able to serve multiple purposes, which can be relaxing, exercising, meditating or any other of your favourite activities.
Blk 503A Canberra Link EA, 5 Room HDB Resale
You may also choose to not install any dividers between the segregated areas and leave your open space as it is. Instead, you can incorporate a textured rug or tiles with different patterns to segregate the areas. However, you should take note and separate your areas carefully, or else you risk making things look a little messy.
People are looking to maximize their home spaces with dedicated areas for dining, working, lounging and entertainment. It must evoke the same design language as the overall design theme of the home and not clash with it. Having dedicated spaces allow the rest of the interior design to maintain its visual consistency while the separate space will maintain a completely different function or ambience.
Bukit Batok West Plains 5 Room BTO
A smart way to deal with this problem is to install dividers like sliding doors, interior windows or wall partitions. That way, you will safely control the level of “openness” in your home and still make use of every bit of space in your 5-room HDB flat interior.
You can pick complementing colours, so you can achieve a balance of separation yet seamless transition between your spaces. If you love reading the weekend newspaper, make sure this area is adjacent to a wide window. That way you will have plenty of light in for the perfect coffee break.
Blk 954 Hougang Ave 9 5 Room HDB Resale
Transform your Home Layout
It is time to rethink your conventional 5-room HDB home layout and reimagine your floor plan. One of the most significant perks of every HDB BTO 5-room interior design is the extra room available. In other words, you have plenty of space for experimenting. Moreover, you can safely create your multipurpose areas. By this, we mean literally converting that extra room in your HDB into your dream space.
Bukit Batok West Plains 5 Room BTO
Change things up by hacking down your walls and reinterpreting your spaces. You can choose to turn one of your spare rooms into a walk-in wardrobe or vanity area by either partially or fully hacking down the wall between them. This creates a more spacious master bedroom with an attached walk-in wardrobe, making your interior feel a lot bigger and less cluttered. Nestled behind a partially hacked wall allows a touch of privacy in your bedroom.
Bukit Batok West Plains 5 Room BTO
Whether it is a home office or a gaming nest, you can get as creative as you want. If you’re still wondering how to proceed, consult with your internal design team. The team of experts will certainly have some ideas on how to utilise your room to serve multiple functions simultaneously.
Add Elements of Depth
Undoubtedly, one of the most common struggles for 5-room HDB owners is giving their home interior space a certain level of depth. Even though an HDB 5-room interior design offers much more creative freedom, there are certain downsides to having more space. Thankfully, there are ways to go about dealing with this issue that does not require you to splurge on your budget.
Blk 659 Choa Chu Kang Crescent, 5 Room Resale HDB
One way to deal with this issue is to incorporate multiple visual layers. Layering is a standard interior design tip in which you layer furniture or decorations of different sizes and textures to create visual depth. A good idea to achieve this is to consider building up a contrast between each element. You can introduce textured textiles such as patterned rugs, layering multiple cushions or soft and fluffy throws over sleek surfaces, and hang up frames of art pieces or photos on your walls or surfaces. These tiny details will take you a long way in making your home cosier and more inviting, helping you find the balance between hard and soft textures.
While this may sound extremely simple, you have to be careful in keeping a balance of colours and textures to avoid creating more mess and ruining the final result. As already mentioned, it is all about the tiny details that play a significant role in creating the HDB 5-room interior design of your dreams.
Avoid Dark Colours
As you may know, dark colours are a little more challenging to implement no matter the interior design style and may not be for everybody. This is due to the fact that darker shades tend to make the interior space look more constraint especially if you do not have any experience in interior design. In this regard, you may take a look and seek inspiration from plenty of 5-room HDB interior design ideas that include darker shades and palettes. Hence, we would recommend lighter colours which are more suitable especially if you are looking to make your home interior feel larger, brighter and airier.
Blk 414 Bedok North 5 Room HDB Resale
You do not have to necessarily stick to an all-white palette as your primary colour as it could be dull and clinical. Instead, you may opt for any cream, brown or neutral hues that will fit in with your overall interior design. That way, you will be able to minimise the risk of making an awkward palette choice.
Blk 107 Simei St 1, 5 Room HDB Resale Flat
If you are willing to show off your creativity and want to portray a bolder expression, you can always add some pops of colour. Whether it is a bright-coloured piece of furniture or a feature wall, make sure you do not overdo it. Otherwise, your HDB 5-room interior design may look too overwhelming and prominent in the wrong areas.
Bring Nature Indoors
Incorporating some greenery into your home brings in several benefits. They complete any interior with freshness and vibrance, fulfil aesthetics and decorative purposes and even improve your overall health by freshening up the air you breathe in. Even if you do not have any plant growing experience, looking after plants is not really rocket science as many indoor plant options are low maintenance and do not require much special care.
Blk 659 Choa Chu Kang Crescent, 5 Room Resale HDB
For example, you can incorporate a small planter to your work desk. Another idea is to add a statement potted plant in a corner of your room. Larger plants work best as a statement piece, especially with sparse and clean interiors.
Either way, you will immediately feel as if your interior space looks more complete and livelier. Utilising plants in your home’s interior design goes beyond mere decoration. They bring a certain richness indoors and freshen up your home interior. Also, let us not forget that greenery also enhances our productivity and cognitive attention.
Make Full Use of Your Vertical Space
More often than not, homeowners make the mistake of not fully utilising their vertical space. It seems like they are afraid to experiment and fear making their interior look like a mess and full of clutter. However, when you think about it, it is not that hard or a risky thing to do to maximise your vertical space. What’s more, there are numerous advantages of utilising your vertical space especially if you have a small house.
Blk 128 Geylang East Ave 1, 5 Room HDB Resale
In fact, a simple yet unique shelving solution can take you a long way. It can transform the look of your interior entirely and give off a cleaner and airier ambience. Having a shelf display that stretches all the way up to the ceiling is a great way to create a sensational feature wall in any space of your interior. Whether it is for decoration or storage purposes, you will certainly make your space more organised than before as the shelving offer ample space for those looking to declutter. Of course, you should implement shelving that will fit your HDB 5-room interior design. Otherwise, you risk putting up clunky shelves and cupboards that will ruin your design goals.
663B Punggol Drive HDB 5 room BTO
Arguably, adding floating shelves is one of the 5-room HDB interior design ideas you can use in any flat. Whether you implement them in your bathroom interior design ideas or living room renovation plans, they will keep things sleek and stylish. Moreover, they will relieve you of the need to install bulky stands and racks.
Ultimately, your eyes will travel seamlessly through space, making it feel much more spacious. You can go as far as arranging your entire room around these elements.
Blk 128 Geylang East Ave 1, 5 Room HDB Resale
Perhaps, you might want to create a visual representation of your interests. You can then use one of the shelves to showcase your interests, memories, or sentimental pieces. Besides, adding some quirky elements to your 5-room flat interior design never hurt. If you want to further personalise your space to add some character and style, you can go as far as mixing up photos, posters, or art pieces.
If you are looking for a cleaner aesthetic, you can layer different wall décor throughout your rooms. Conventionally, you should stick to a single theme and colour palette for a unified design. The ultimate goal is to incorporate decorations with functional pieces as well. That way, you will find the perfect balance between decoration and utility.
Separate your Work and Leisure Spaces
Considering the hectic social life that most of us have, taking a mindful rest from our daily commitments is crucial. Luckily, your HDB 5-room interior design has enough space to separate your workspace from the leisure area. Having a peace of mind is vital for quality rest, so you should make sure to take the appropriate measures.
Pasir Ris Executive Resale HDB Flat
Perhaps, you adore reading novels or watching your favourite TV series. Either way, you will want to make the most out of your spare time. Fill your dedicated living room or rest area with comfortable furniture. Moreover, you can throw in some soft and fluffy pillows and a warm blanket. These additions will maximise the effect of cosiness in your rest area.
The black and wood interior
Black has always been a color of beauty and elegance. Whether you use this color in any apparel, accessory, or in the interior design of a home, it helps greatly in enhancing the overall appearance and ambience. In a small space, you may be reluctant to use black and other dark colors as they tend to cramp up the space further. However, in a 5-room HDB, you should have an ample spacious space to allow you to use black and darker colors in the interior and increase the interior’s ambience several notches.
Our 5-room HDB design portfolio shown below creates a beautiful color combination of black with wood. This is a classy combination that immediately catches one’s attention when you see it for the first time. The classic wooden floor contrasts beautifully with the black accent wall, media wall, and the TV console. The accent wall is kept simply black and the only ornamentation on it is a stylish wall clock that has been illuminated with accent lighting. Similarly, since black color can create a dark and gloomy appearance, the track lights on the ceiling make sure that all the black elements are properly lit. The huge window also ensures plenty of light during the day to create a lively and refreshing yet striking interior.
475A YISHUN ST 44, 5-ROOM HDB BTO
This 5-room HDB BTO in Singapore is an embodiment of style and luxury with a touch of humbleness that is achieved through the wise use of deep earthly hues and textures. Starting with the living room, we see a beautiful color combination of black and tan. The wooden floors exhibit a medium tan shade of wood that matches the tab leather sofa. The TV console and media wall are black that create a striking contrast with the tan shades. A grayish carpet serves as the transition between the black and tan colors. Moreover, the addition of green planters on both sides of the media wall add the fresh touch of color and a closer-to-nature ambience in the space. Finally, the window blinds create a stylish and trendy space.
The other side of the living room also shows the striking contrast of colors that instantly catch everyone’s attention the moment they enter. The dark and light colored woodwork create a beautiful transition with the black wall panels and accent wall. These darker structures are further enhanced by directing track lights towards them. A big planter is also added in this space that radiates a fresh and lively energy.
The kitchen in this 5-room HDB is an open concept one that sits on one side of the living room. The kitchen area flows seamlessly into the dining space to create an informal and communal space where everyone can sit together and have a good time.
The kitchen’s color palette also comprises a dark gray-black shade that contrasts elegantly with the tan wood floor. A kitchen island has been added that adds further functionality and convenience for the residents. Immediately next to the kitchen island is the dining table and chairs that are kept simple yet luxurious. The black granite dining table top shines beautifully underneath the hanging bulbs to create a rather rustic-luxury outlook.
The chairs are simple gray leather chairs with tan legs. The whole space is lit up using track lights, indirect lighting, and spotlights that bring the kitchen’s appearance to a whole new level.
This 5-room HDB’s master bedroom exudes elegance and luxury on first sight. However, if you look closely, you will notice that it does not comprise a lot of elements; rather just a few furniture pieces and yet, it is able to give out highly classy and stylish vibes. This is mainly because of the choice of dark earthly hues of gray, black, and brown.
The cherry on top for this bedroom is the huge wall art behind the bed that enhances the room's appearance several notches. The wall art comprises a raw, marble-type effect fixture that has been lit up from within through warm, ambient lighting. This creates a mesmerizing effect on the black accent wall. Because of this wall art, this simple bedroom looks exquisite and enchanting.
For a bathroom, you may wish to choose an entirely different color palette from the rest of your home but continuing with the same color theme creates a cohesion and elegance through the home. When you choose earthly hues for the bathroom, it will make it appear elegant and exotic. As can be seen in the image below, deep earthly hues are used throughout the interior of the bathroom. The walls comprise tiles made from shades of grayish-brown color while a slightly lighter shade is used for the floors. Again, a planter has been added in the room to add a touch of color and freshness to the interior. The bathroom has been designed in a stylish manner with just the right modern accessories and fixtures.
The elegant glossy accents bedroom
When you think of a bedroom interior design, often we think of creating one accent wall by painting it in a particular color or hanging certain wall art or decorations on the wall. However, if you think of something unique to spice up the room’s interior, it can make your bedroom stylish and interesting. One example of such a bedroom interior design for a 5-room HDB in Singapore is to create a tufted accent wall!
This may seem quite an out-of-the-box idea as you often see tufted headboards and sofa backs. However, if you create a similar tufted accent wall for the bedroom, it will create an interior like no other. An example of this is shown in the following design portfolio’s image. As you can see, the back of the bed is a tufted wall that sort of looks like a headboard but extends all the way up to the ceiling. The tufted design comprises vertical sections with glossy metallic accents in a haphazard geometric pattern. On both sides of the tufted headboard are textured walls that further highlight the tufted accents. The color palette chosen is an elegant light gray with beige that creates a luxurious yet simple interior.
BLK 356B UBI AVE 3 - 5-ROOM HDB BTO
The functional yet stylish bedroom
In a 5-room HDB, usually the size of all rooms are big enough to incorporate any new structure of your choice that could add to the functionality or beauty of the room. In the case of a bedroom, the ideal bedroom comprises a big enough cupboard that could store all your apparel, shoes, and accessories in an organized manner. If this cupboard is a walk-in closet, then all the more better for you.
The following bedroom interior design shows how you can create a functional yet stylish bedroom in your 5-room HDB. Although the bedroom is not very big, it still exudes style and sophistication along with functionality. On one corner, we see a small walk-in closet that has been beautifully structured to create just the right compartments and shelves. All the shelves are lit up through individual spotlights that create a fashionable ambience to the space. The sliding door of the closet can be kept open or closed according to preference.
Coming to the rest of the bedroom, the bed, dressing table, and bedside table are simple yet elegant. Sleek furniture pieces are used so as not to crowd the space. The pastel color theme creates a simple and cozy vibe in the bedroom.
BLK 128 GEYLANG EAST AVE 1, 5 ROOM HDB RESALE
The modern industrial theme
When you are designing a 5-room HDB, you may opt for a contemporary interior design theme. However, most of the HDBs in Singapore feature contemporary design styles these days and your home will end up looking the majority of the homes. If you wish to create a relatively unique yet modern interior in your home, then this design theme is for you. In the modern industrial theme, the interior is predominantly inspired by the industrial revolution of the 19th century featuring brick walls and exposed pipes. However, the traditional industrial design theme gives a rather raw and crude ambience that may be too cold and uncomfortable for a home. The perfect spinoff of an industrial interior design is the modern industrial style.
As can be seen in the following image, the modern industrial design takes in some aspects of the industrial theme and gives it a modern touch by introducing trendy architectural as well as decorative features. The brick walls and a raw wood table give out industrial vibes. However, instead of the exposed pipes, track lights and their sleek wiring are visible that adds a modern touch. The edison bulbs add an industrial touch whereas the shelf of photographs and other decorative elements create a homey ambience in the space.
BLK 313C SUMANG LINK 5 ROOM HDB RESALE
The functional indigo kitchen
Although the living room and bedroom are the main rooms of any room, another room that is often ignored during interior design but is as important as the other two, if not more, is the kitchen. After all, the kitchen is the place where you spend a lot of time of the day cooking meals for yourself and your family, it is only wise that it should be designed in a way so that you enjoy working there and it creates a pleasing and aesthetic experience for you. For a kitchen, functionality and elegance are the two most important requirements that must be kept in mind while designing it.
One example of such a kitchen of a 5-room HDB is shown in the following design portfolio. The color chosen for the kitchen is a unique indigo shade that is quite different from the usual white or beige color palettes of the kitchen. This indigo color instantly creates a sophisticated and dramatic kitchen that attracts you. It has been designed minimalistically to create an organized and clean area. Also notice how the vertical space has been utilized to the maximum through the vertical stacking configuration of the washer and dryer. The result is a highly functional and trendy kitchen.
BLK 321C ANCHORVALE DRIVE, HDB 5-ROOM RESALE
Earthly hues in the space
When you design any residential interior, your main aim is to create a calm and relaxing abode where one feels tranquility and comfort. It is of no wonder that when you choose light, earthly hues for the interior, any room can become comfortable and cozy just because of those colors selection. You may opt for dark earthly hues to create a relatively darker and gloomy atmosphere or choose lighter shades to exude refreshing and lively vibes.
The following design portfolio of Swiss Interior will show you how you can create a lively and airy ambience in the living room just by choosing light earthly colors in a minimalist space. The floors are light oakwood and a slightly darker shade has been chosen for the sofas. The walls are simply white that create a striking contrast with the black door, black fan, and the black wall paneling. No other decoration or ornamentation is seen in the interior that creates a rather minimalist yet closer-to-nature setting.
BLK 807 YISHUN RING ROAD, 5 ROOM HDB
Spacious and cozy
In a 5-room HDB apartment in Singapore, the living room is usually quite spacious which gives you lots of space to play around. You may be tempted to flood the space with numerous decorative elements and furniture pieces. However, if you stick to a minimalist approach here, you will notice that it will create a much more welcoming and spacious living room that will give out quite warm and comfortable vibes. An example of this has been shown in the following interior design portfolio by Swiss Interior.
The picture shows a big living room that has been designed beautifully in a simple and elegant way. The L-shaped sofa has been rightly chosen to accommodate the large space and to provide enough sitting for all the family members. However, there are no other excessive furniture pieces; we can only see a sleek and modern center table. There are no wall hangings nor any other decorative elements on the walls. The only decoration we see is in the form of decorative items neatly displayed on one side of the media wall. The large TV console and media wall are in accordance with the large room but the absence of excessive elements creates a simple yet elegant environment. The clever use of indirect lighting and spotlights in the shelves enhances the room’s ambience manifold.
YISHUN BLK 419 5 ROOM HDB RESALE
The wooden kitchen
As discussed above, a kitchen should also be designed aesthetically so that you look forward to spending your time there. Normally, the colors chosen for a kitchen include white, beige, gray, or black. Very seldom do we see a kitchen that has a predominantly wooden ambience. However, when you choose wood, you instantly create an earthly environment in the space that allows you to relax and feel at ease while you work. Since pure wood may not be a good option for the kitchen because it can get damaged by the excessive heat and humidity, you may opt for laminate or vinyl that gives the appearance of wood but does not get damaged in the kitchen environment.
A similar wooden kitchen is shown in the following image. The floors are tiled with the tiles having a lighter shade of the wood used for the cabinetry. The lower and upper cabinets are made of a typical medium-colored wood with the distinctive wooden patterns and grains. Such a wood shade goes very well with black, so the kitchen countertops are chosen to be black granite that create the perfect contrast and balance in the space. Also notice that since it is an open concept kitchen, the similar contrasting colors are continued in the dining space with the dining table made from black granite and a few wooden structures on the side that complete the look.
BLK 561 ANG MO KIO AVE 10, 5 ROOM HDB
Cool lighting and fun color scheme
Another beautiful interior design idea for a 5-room HDB in Singapore comprises a cool and fun interior that can easily be achieved by anyone. The idea is to choose one fun color to serve as the accent wall while all the other colors chosen for the interior are kept light and pastel. When you keep all other elements in the space simple, the resulting interior would be aesthetically pleasing as well as trendy.
Let’s consider the following design portfolio by Swiss Interior. As shown in the picture, the living room is simple and spacious as there is not a lot going around there. A bright and bold blue color is chosen for one wall of the living room that creates a striking contrast with the rest of the white walls. The wooden floors and the wooden table create the perfect balance and harmony with the blue and white hues in the room. There is lots of natural and artificial lighting in the space that helps uplift the ambience of the living room. The floating TV console and the brick wall architecture create a raw and modern ambience together. The elevated floor panel that is lit from underneath creates the perfectly stylish and dramatic touch to this simple yet unique and interesting interior!
TECK GHEE PARKVIEW, ANG MO KIO STREET 44 5 ROOM, BTO
The stylish industrial space
Lastly, we discuss another twist to the traditional industrial theme so that it becomes quite stylish instead of being raw and exposed. An industrial design is characterized by brick wall architecture, high ceilings, and exposed pipes. The windows also feature distinctive black window grills. However, in this design portfolio that we will discuss, some of these features are used as it is whereas others are given a unique and creative twist.
As shown in the picture, the main wall of the living room features a distinctive brick wall pattern but instead of the dark exposed pipes, the whole ceiling part has been painted a dark gray color. The living room features a high ceiling with one wall of the room having grill-less windows all the way up to the top of the high ceiling. This creates an awe-striking modern appearance that looks amazing with the raw industrial ambience. A mix of dark and light earthly hues are chosen for the interior that create cool and relaxing vibes. Track lights and spotlights also add a modern and stylish touch to the interior.
INZ RESIDENCES 5 BEDDER MAISONETTE CONDO
Final Thoughts
All in all, it is safe to say that an HDB BTO 5-room interior design offers a much larger space for work. Still, you have to consider every option carefully or you risk creating a messy situation.
No matter the size of your flat, remember that you are still decorating a restrained space. For this reason, it is best to utilise your vertical distance to the max.
You can find out more 5-room HDB design ideas in our portfolio.
Before you start creating your layout, make sure you have outlined the purpose of every area in your home. That way you will have your own dedicated spaces, and you will also leave out enough room for a leisure or personalised nook. Do not forget to add tiny details that will further improve your interior’s aesthetic look.
If you are looking for similar ideas for your small condo interior design, you can find out more about our work from our design portfolio. Swiss Interior is one of the top interior design firms in Singapore. Additionally, we also provide 5-room HDB renovation and 5-room BTO HDB renovation packages. For more info, you can contact us to book a meeting.

